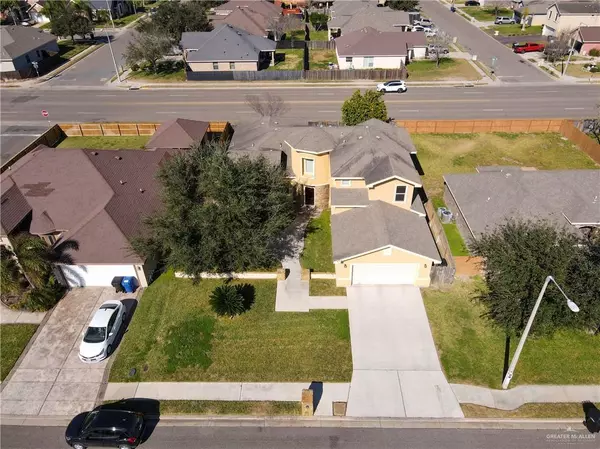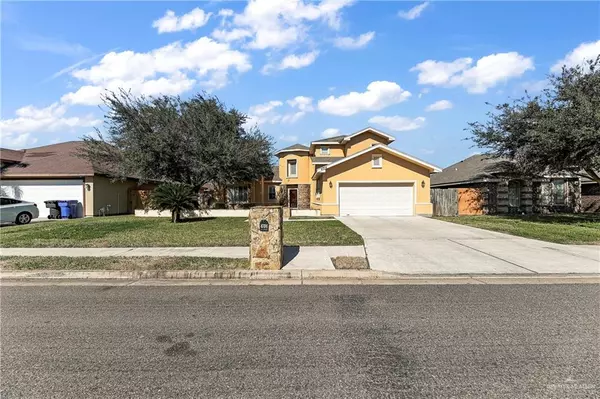3 Beds
3.5 Baths
3,395 SqFt
3 Beds
3.5 Baths
3,395 SqFt
Key Details
Property Type Single Family Home
Sub Type Single Family Residence
Listing Status Active
Purchase Type For Sale
Square Footage 3,395 sqft
Subdivision Oak Terrace Estate
MLS Listing ID 426103
Bedrooms 3
Full Baths 3
Half Baths 1
HOA Fees $75/qua
HOA Y/N Yes
Originating Board Greater McAllen
Year Built 2008
Annual Tax Amount $8,236
Tax Year 2023
Lot Size 8,400 Sqft
Acres 0.1928
Property Sub-Type Single Family Residence
Property Description
Location
State TX
County Hidalgo
Community Sidewalks, Street Lights
Rooms
Dining Room Living Area(s): 1
Interior
Interior Features Entrance Foyer, Countertops (Granite), Built-in Features, Ceiling Fan(s), Decorative/High Ceilings, Walk-In Closet(s)
Heating Central, Electric
Cooling Central Air, Electric
Flooring Carpet, Laminate, Porcelain Tile
Appliance Electric Water Heater, No Conveying Appliances
Laundry Laundry Area, In Garage, Washer/Dryer Connection
Exterior
Exterior Feature Mature Trees, Rock Yard, Sprinkler System
Garage Spaces 2.0
Carport Spaces 2
Fence Wood
Community Features Sidewalks, Street Lights
Utilities Available Cable Available
View Y/N No
Roof Type Composition Shingle
Total Parking Spaces 4
Garage Yes
Building
Lot Description Curb & Gutters, Mature Trees, Sidewalks, Sprinkler System
Faces Off Bensten Road and Vine St. Property will be on your left.
Story 2
Foundation Slab
Sewer City Sewer
Water Public
Structure Type Stucco
New Construction No
Schools
Elementary Schools Wernecke
Middle Schools Sharyland North Junior
High Schools Sharyland Pioneer H.S.
Others
Tax ID O065100000000200
Security Features Security System,Smoke Detector(s)






