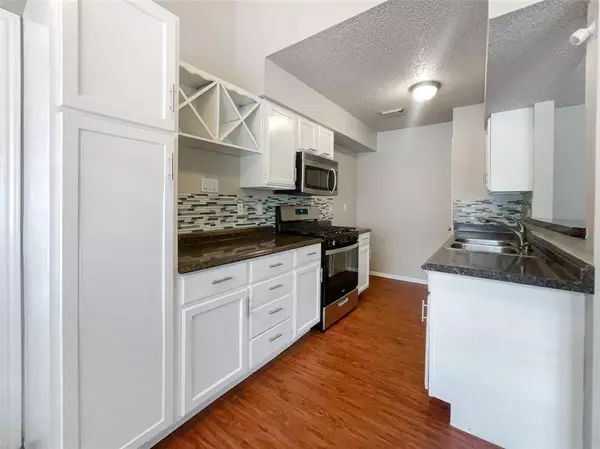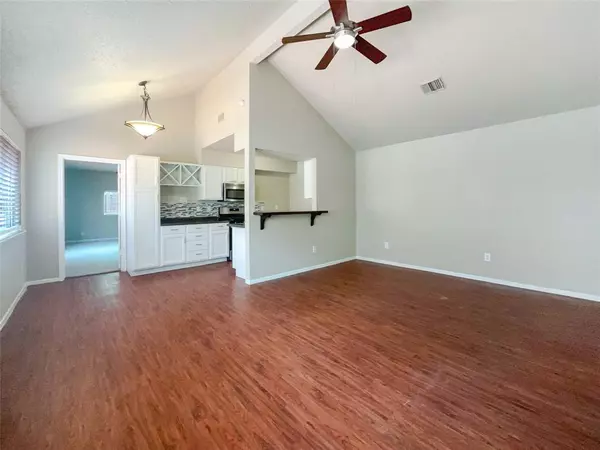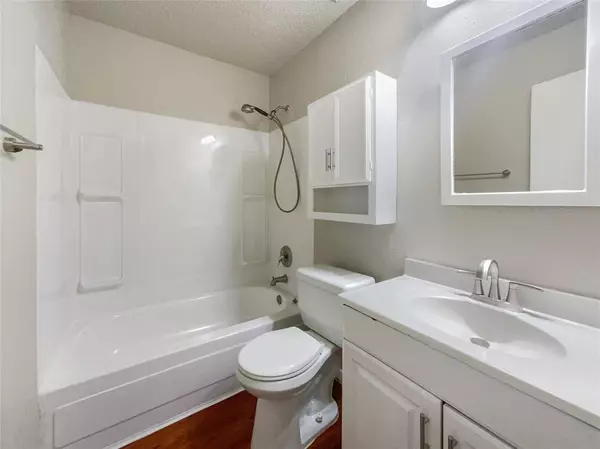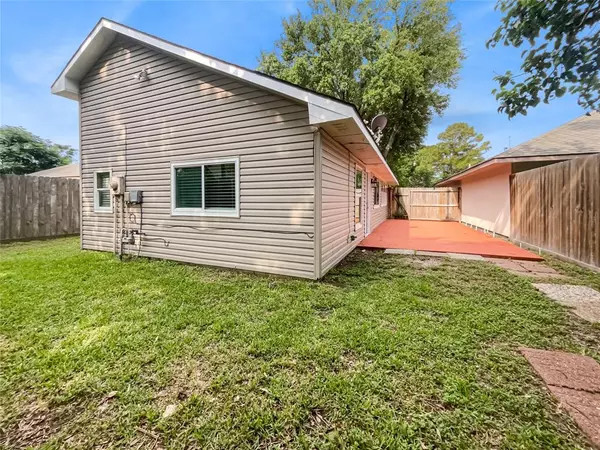3 Beds
2 Baths
1,214 SqFt
3 Beds
2 Baths
1,214 SqFt
Key Details
Property Type Single Family Home
Listing Status Active
Purchase Type For Sale
Square Footage 1,214 sqft
Price per Sqft $186
Subdivision Mission Glen Sec 3
MLS Listing ID 66363957
Style Traditional
Bedrooms 3
Full Baths 2
HOA Fees $359/ann
HOA Y/N 1
Year Built 1984
Annual Tax Amount $3,685
Tax Year 2023
Lot Size 5,127 Sqft
Acres 0.1177
Property Description
Location
State TX
County Fort Bend
Area Mission Bend Area
Interior
Interior Features Alarm System - Owned
Heating Central Gas
Cooling Central Electric
Flooring Vinyl Plank
Exterior
Parking Features Attached Garage
Garage Spaces 2.0
Roof Type Composition
Private Pool No
Building
Lot Description Other
Dwelling Type Free Standing
Story 1
Foundation Slab
Lot Size Range 0 Up To 1/4 Acre
Sewer Public Sewer
Structure Type Brick,Vinyl
New Construction No
Schools
Elementary Schools Mission Glen Elementary School
Middle Schools Hodges Bend Middle School
High Schools Bush High School
School District 19 - Fort Bend
Others
Senior Community No
Restrictions Unknown
Tax ID 5035-03-001-0160-907
Acceptable Financing Cash Sale, Conventional, FHA, VA
Tax Rate 1.9821
Disclosures Sellers Disclosure
Listing Terms Cash Sale, Conventional, FHA, VA
Financing Cash Sale,Conventional,FHA,VA
Special Listing Condition Sellers Disclosure







