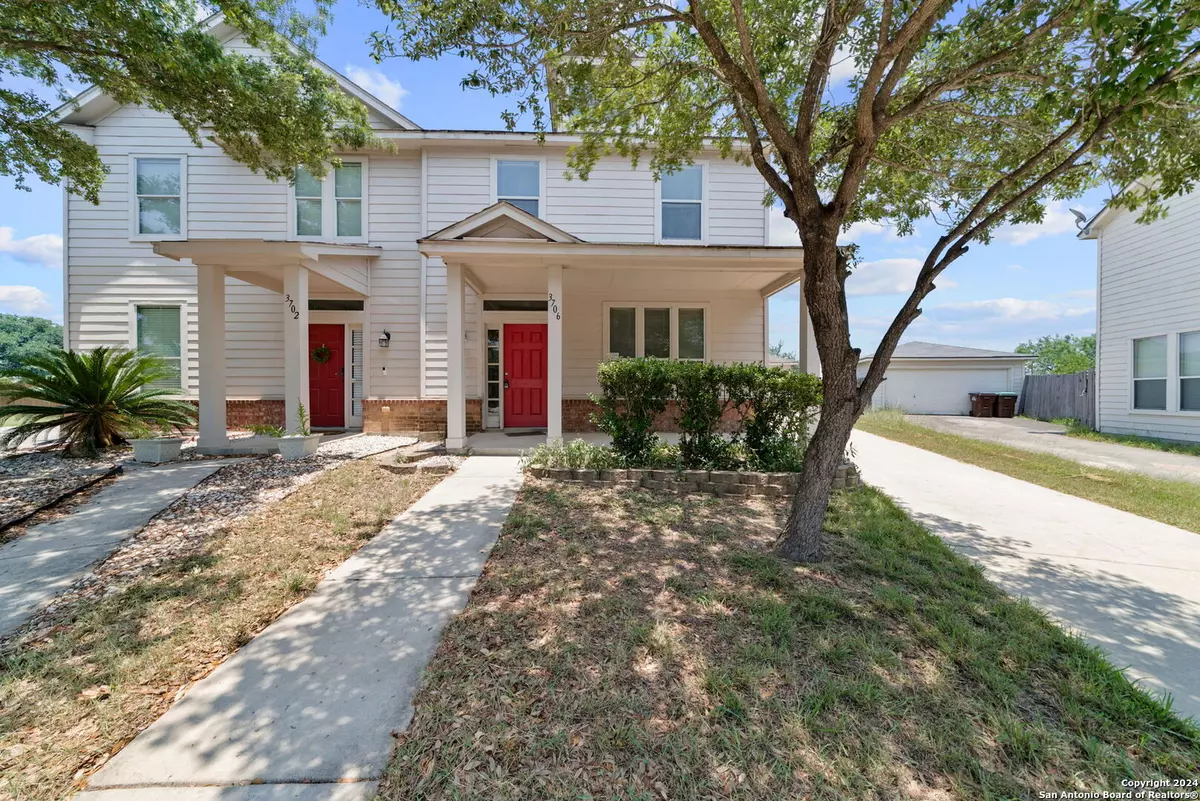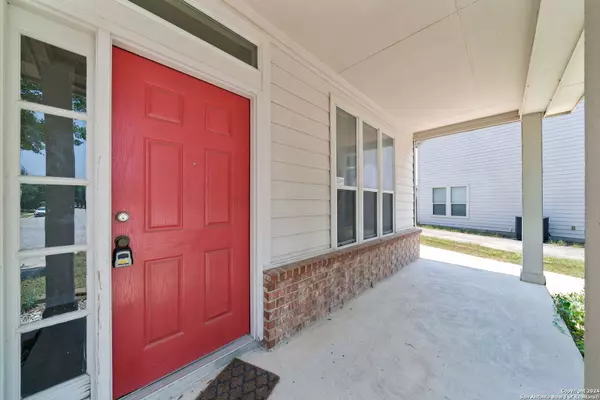3 Beds
3 Baths
1,584 SqFt
3 Beds
3 Baths
1,584 SqFt
Key Details
Property Type Single Family Home, Other Rentals
Sub Type Residential Rental
Listing Status Active
Purchase Type For Rent
Square Footage 1,584 sqft
Subdivision Hillcrest
MLS Listing ID 1781954
Style Two Story,Contemporary
Bedrooms 3
Full Baths 2
Half Baths 1
Year Built 2005
Lot Size 6,316 Sqft
Property Description
Location
State TX
County Bexar
Area 0101
Rooms
Master Bathroom Main Level 8X6 Tub/Shower Combo, Single Vanity
Master Bedroom Main Level 18X14 Split, Upstairs, Walk-In Closet, Ceiling Fan, Full Bath
Bedroom 2 Main Level 11X10
Bedroom 3 Main Level 11X10
Kitchen Main Level 11X9
Family Room Main Level 21X19
Interior
Heating Central
Cooling One Central
Flooring Carpeting, Ceramic Tile
Fireplaces Type Not Applicable
Inclusions Ceiling Fans, Washer Connection, Dryer Connection, Microwave Oven, Stove/Range, Refrigerator, Disposal, Dishwasher, Ice Maker Connection, Vent Fan, Smoke Alarm, Security System (Owned)
Exterior
Exterior Feature Brick, Cement Fiber
Parking Features Two Car Garage, Detached
Fence Deck/Balcony, Privacy Fence
Pool None
Roof Type Composition
Building
Foundation Slab
Sewer Sewer System
Water Water System
Schools
Elementary Schools Kriewald Road
Middle Schools Scobee Jr High
High Schools Southwest
School District Southwest I.S.D.
Others
Pets Allowed Only Assistance Animals
Miscellaneous Broker-Manager,As-Is






