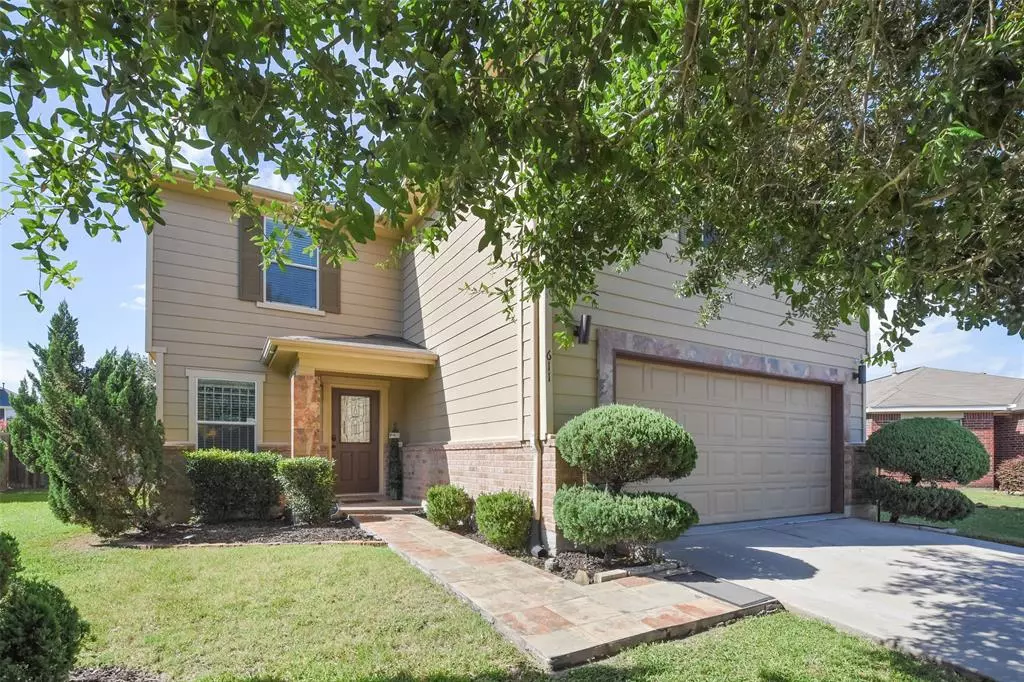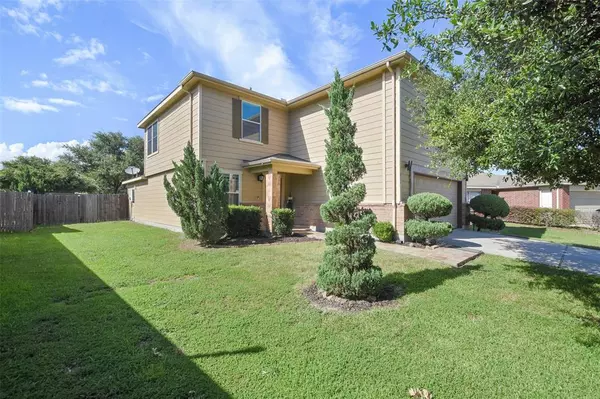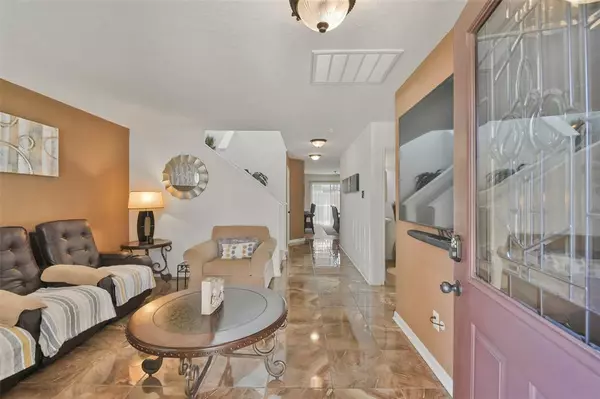
4 Beds
2.1 Baths
2,697 SqFt
4 Beds
2.1 Baths
2,697 SqFt
Key Details
Property Type Single Family Home
Listing Status Active
Purchase Type For Sale
Square Footage 2,697 sqft
Price per Sqft $100
Subdivision Remington Ranch Sec 04
MLS Listing ID 10215083
Style Traditional
Bedrooms 4
Full Baths 2
Half Baths 1
HOA Fees $650/ann
HOA Y/N 1
Year Built 2010
Annual Tax Amount $7,721
Tax Year 2023
Lot Size 6,397 Sqft
Acres 0.1469
Property Description
Location
State TX
County Harris
Area Aldine Area
Rooms
Bedroom Description 1 Bedroom Down - Not Primary BR,Walk-In Closet
Other Rooms Formal Dining, Gameroom Up, Utility Room in House
Master Bathroom Primary Bath: Tub/Shower Combo, Secondary Bath(s): Tub/Shower Combo
Kitchen Breakfast Bar, Pantry
Interior
Heating Central Gas
Cooling Central Electric
Exterior
Garage Attached Garage
Garage Spaces 2.0
Roof Type Composition
Private Pool No
Building
Lot Description Cul-De-Sac
Dwelling Type Free Standing
Story 2
Foundation Slab
Lot Size Range 0 Up To 1/4 Acre
Sewer Public Sewer
Structure Type Cement Board,Other
New Construction No
Schools
Elementary Schools Milton Cooper Elementary School
Middle Schools Dueitt Middle School
High Schools Andy Dekaney H S
School District 48 - Spring
Others
HOA Fee Include Clubhouse
Senior Community No
Restrictions Deed Restrictions
Tax ID 125-793-001-0003
Acceptable Financing Cash Sale, Conventional, FHA, Other, VA
Tax Rate 2.5335
Disclosures Exclusions, Mud, Seller may be subject to foreign tax and Buyer withholding per IRS, Sellers Disclosure
Listing Terms Cash Sale, Conventional, FHA, Other, VA
Financing Cash Sale,Conventional,FHA,Other,VA
Special Listing Condition Exclusions, Mud, Seller may be subject to foreign tax and Buyer withholding per IRS, Sellers Disclosure








