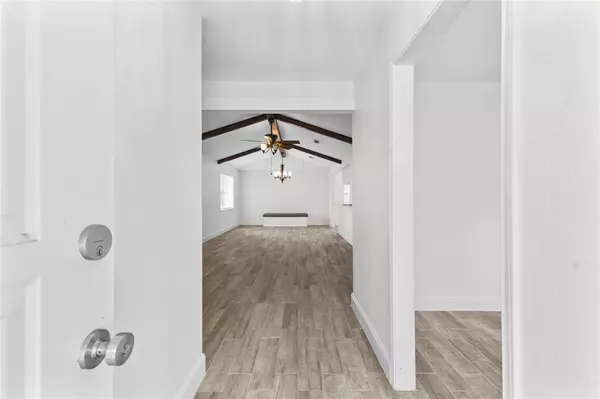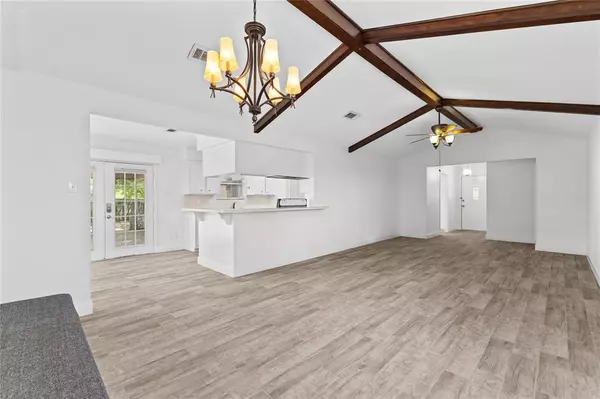
3 Beds
2 Baths
2,212 SqFt
3 Beds
2 Baths
2,212 SqFt
Key Details
Property Type Single Family Home
Sub Type Single Family Detached
Listing Status Active
Purchase Type For Rent
Square Footage 2,212 sqft
Subdivision H T & B R R
MLS Listing ID 24785221
Style Ranch
Bedrooms 3
Full Baths 2
Rental Info One Year
Year Built 1975
Available Date 2024-10-23
Lot Size 0.620 Acres
Acres 0.62
Property Description
Location
State TX
County Brazoria
Area Pearland
Rooms
Bedroom Description All Bedrooms Down,Primary Bed - 1st Floor
Other Rooms 1 Living Area, Home Office/Study, Living Area - 1st Floor, Living/Dining Combo, Utility Room in House
Master Bathroom Primary Bath: Shower Only, Secondary Bath(s): Tub/Shower Combo
Kitchen Breakfast Bar, Pantry
Interior
Interior Features Fire/Smoke Alarm, Formal Entry/Foyer, High Ceiling, Refrigerator Included
Heating Propane
Cooling Central Electric
Flooring Vinyl Plank
Appliance Dryer Included, Washer Included
Exterior
Exterior Feature Back Yard, Back Yard Fenced, Fenced
Garage Attached Garage
Garage Spaces 2.0
Carport Spaces 2
Garage Description Extra Driveway, Single-Wide Driveway
Street Surface Concrete
Private Pool No
Building
Lot Description Corner, Subdivision Lot
Story 1
Lot Size Range 1/2 Up to 1 Acre
Sewer Septic Tank
Water Well
New Construction No
Schools
Elementary Schools Mark Twain Elementary School (Alvin)
Middle Schools G W Harby J H
High Schools Manvel High School
School District 3 - Alvin
Others
Pets Allowed Case By Case Basis
Senior Community No
Restrictions No Restrictions
Tax ID 0308-0023-153
Energy Description Ceiling Fans,Digital Program Thermostat
Disclosures Other Disclosures
Special Listing Condition Other Disclosures
Pets Description Case By Case Basis








