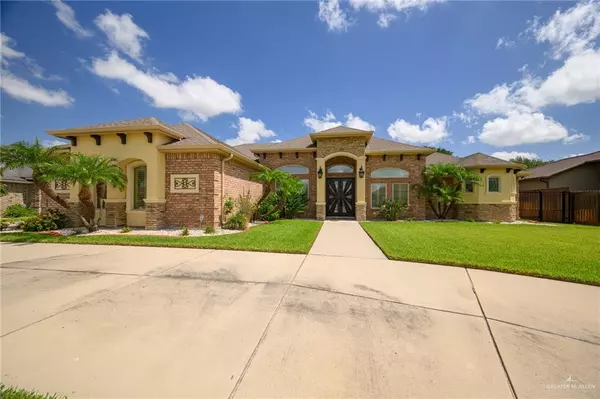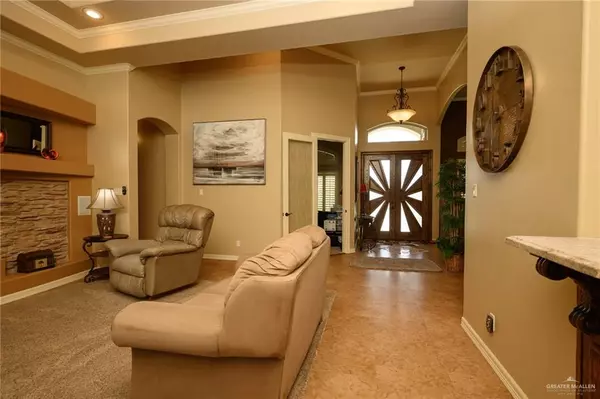
4 Beds
3 Baths
2,648 SqFt
4 Beds
3 Baths
2,648 SqFt
Key Details
Property Type Single Family Home
Sub Type Single Family Residence
Listing Status Active
Purchase Type For Sale
Square Footage 2,648 sqft
Subdivision Remington
MLS Listing ID 443627
Bedrooms 4
Full Baths 3
HOA Fees $740/ann
HOA Y/N Yes
Originating Board Greater McAllen
Year Built 2012
Annual Tax Amount $7,347
Tax Year 2023
Lot Size 0.386 Acres
Acres 0.3862
Property Description
Location
State TX
County Cameron
Community Gated
Rooms
Dining Room Living Area(s): 1
Interior
Interior Features Countertops (Granite), Built-in Features, Ceiling Fan(s), Decorative/High Ceilings, Office/Study, Walk-In Closet(s)
Heating Central, Electric
Cooling Central Air, Electric
Flooring Tile
Appliance Electric Water Heater, Dishwasher, Double Oven, Built-In Refrigerator, Stove/Range-Gas
Laundry Laundry Room
Exterior
Garage Spaces 3.0
Fence Partial
Pool In Ground
Community Features Gated
Utilities Available Internet Access
Waterfront No
View Y/N No
Roof Type Composition Shingle
Total Parking Spaces 3
Garage Yes
Building
Lot Description Cul-De-Sac
Faces From W Expressway 83, Harlingen, TX, United States, Turn left onto N Stuart Place Rd, Turn left onto Garrett Rd, Turn right onto Okeefee Blvd. The destination is on your right.
Story 1
Foundation Slab
Sewer City Sewer
Water Public
Structure Type Brick
New Construction No
Schools
Elementary Schools Stuart Place
Middle Schools Vela
High Schools Harlingen South H.S.
Others
Tax ID 9841920040009000







