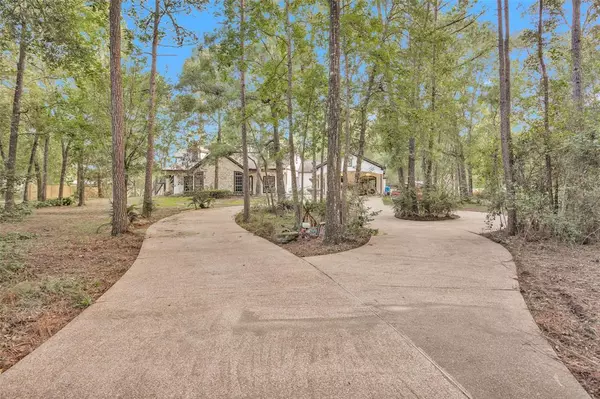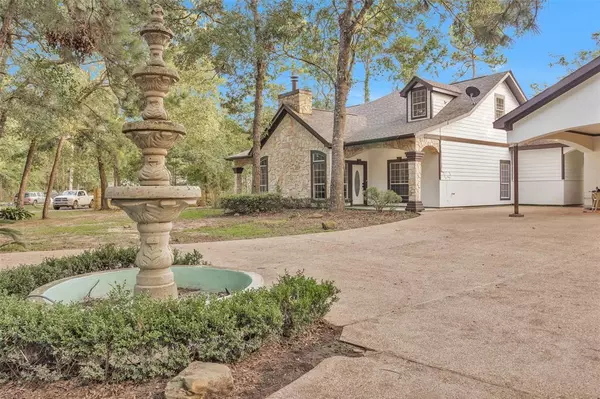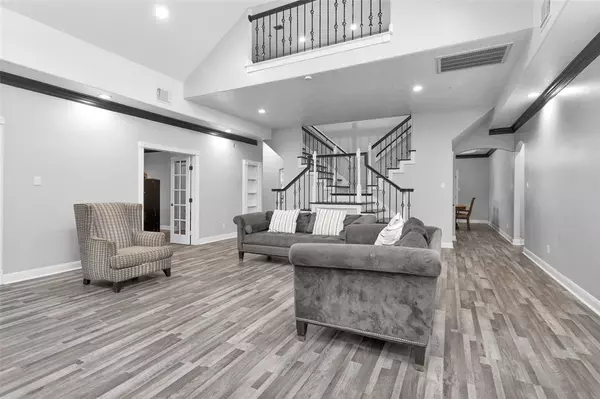
4 Beds
5.1 Baths
3,223 SqFt
4 Beds
5.1 Baths
3,223 SqFt
Key Details
Property Type Single Family Home
Listing Status Active
Purchase Type For Sale
Square Footage 3,223 sqft
Price per Sqft $209
Subdivision Timber Switch
MLS Listing ID 3335965
Style Traditional
Bedrooms 4
Full Baths 5
Half Baths 1
Year Built 2000
Annual Tax Amount $10,392
Tax Year 2023
Lot Size 2.000 Acres
Acres 2.009
Property Description
Location
State TX
County Montgomery
Area Cleveland Area
Rooms
Bedroom Description En-Suite Bath,Primary Bed - 1st Floor,Walk-In Closet
Other Rooms 1 Living Area, Breakfast Room, Formal Dining, Gameroom Up, Home Office/Study, Kitchen/Dining Combo, Living Area - 1st Floor, Quarters/Guest House, Utility Room in House
Master Bathroom Full Secondary Bathroom Down, Half Bath, Primary Bath: Double Sinks, Primary Bath: Soaking Tub, Primary Bath: Tub/Shower Combo, Secondary Bath(s): Shower Only, Vanity Area
Den/Bedroom Plus 6
Kitchen Breakfast Bar, Pantry
Interior
Interior Features Balcony, Crown Molding, Fire/Smoke Alarm, Refrigerator Included, Split Level, Wet Bar
Heating Central Electric, Central Gas
Cooling Central Gas
Flooring Tile, Vinyl Plank, Wood
Fireplaces Number 2
Fireplaces Type Wood Burning Fireplace
Exterior
Exterior Feature Covered Patio/Deck, Detached Gar Apt /Quarters, Outdoor Fireplace, Outdoor Kitchen, Partially Fenced, Patio/Deck, Porch, Private Driveway, Side Yard, Sprinkler System
Garage None
Carport Spaces 2
Garage Description Circle Driveway
Roof Type Composition
Private Pool No
Building
Lot Description Cleared, Wooded
Dwelling Type Free Standing
Story 2
Foundation Slab
Lot Size Range 1 Up to 2 Acres
Builder Name Catalina Homes LLC
Sewer Septic Tank
Water Well
Structure Type Stone,Stucco,Wood
New Construction No
Schools
Elementary Schools Piney Woods Elementary School
Middle Schools Splendora Junior High
High Schools Splendora High School
School District 47 - Splendora
Others
Senior Community No
Restrictions Horses Allowed,No Restrictions
Tax ID 0253-00-00702
Energy Description Ceiling Fans,Digital Program Thermostat
Acceptable Financing Cash Sale, Conventional, VA
Tax Rate 1.8288
Disclosures Sellers Disclosure
Listing Terms Cash Sale, Conventional, VA
Financing Cash Sale,Conventional,VA
Special Listing Condition Sellers Disclosure








