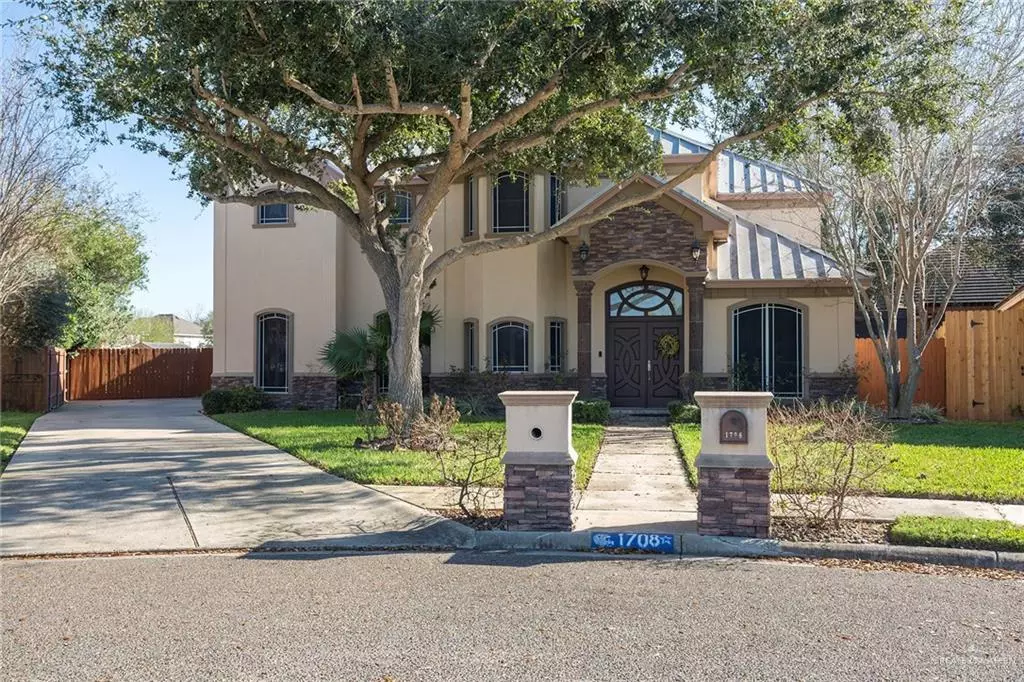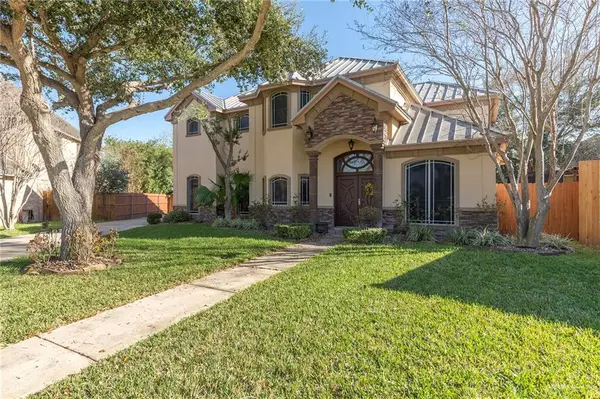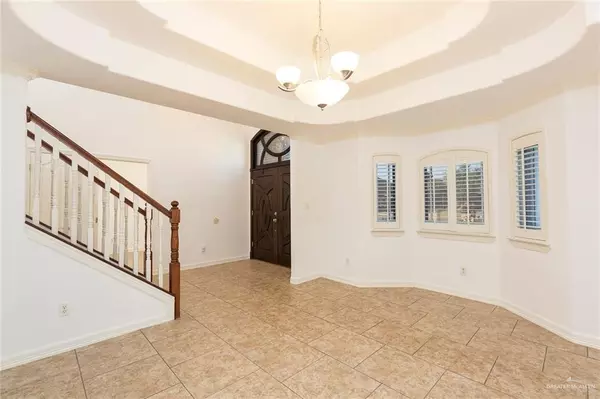
6 Beds
4.5 Baths
3,903 SqFt
6 Beds
4.5 Baths
3,903 SqFt
Key Details
Property Type Single Family Home
Sub Type Single Family Residence
Listing Status Active
Purchase Type For Sale
Square Footage 3,903 sqft
Subdivision Rockingham
MLS Listing ID 446319
Bedrooms 6
Full Baths 4
Half Baths 1
HOA Fees $350/ann
HOA Y/N Yes
Originating Board Greater McAllen
Year Built 2006
Annual Tax Amount $10,800
Tax Year 2024
Lot Size 0.254 Acres
Acres 0.2537
Property Description
Location
State TX
County Hidalgo
Community Curbs, Sidewalks, Street Lights
Rooms
Other Rooms Storage
Dining Room Living Area(s): 2
Interior
Interior Features Entrance Foyer, Countertops (Granite), Bonus Room, Built-in Features, Ceiling Fan(s), Decorative/High Ceilings, Microwave, Walk-In Closet(s), Wet/Dry Bar
Heating Zoned, Electric
Cooling Zoned, Electric
Flooring Porcelain Tile
Appliance Electric Water Heater, Water Heater (In Garage), Dishwasher, Microwave, Refrigerator, Stove/Range-Electric Smooth
Laundry Laundry Room, Washer/Dryer Connection
Exterior
Exterior Feature Exercise Room, Mature Trees, Sprinkler System
Garage Spaces 2.0
Fence Privacy, Wood
Pool In Ground, Outdoor Pool
Community Features Curbs, Sidewalks, Street Lights
Utilities Available Cable Available
Waterfront No
View Y/N No
Roof Type Metal
Total Parking Spaces 2
Garage Yes
Private Pool true
Building
Lot Description Cul-De-Sac, Curb & Gutters, Irregular Lot, Mature Trees, Professional Landscaping, Sidewalks, Sprinkler System
Faces From 2 Mile Line and Shary Road head West and turn South into Rockingham Subdivision. Turn left at Stonegate Dr. and follow to East (Home on the Cul de sac)
Story 2
Foundation Slab
Sewer City Sewer
Water Public
Structure Type Stone,Stucco
New Construction No
Schools
Elementary Schools Shary
Middle Schools Sharyland North Junior
High Schools Sharyland H.S.
Others
Tax ID R349000000001100
Security Features Smoke Detector(s)







