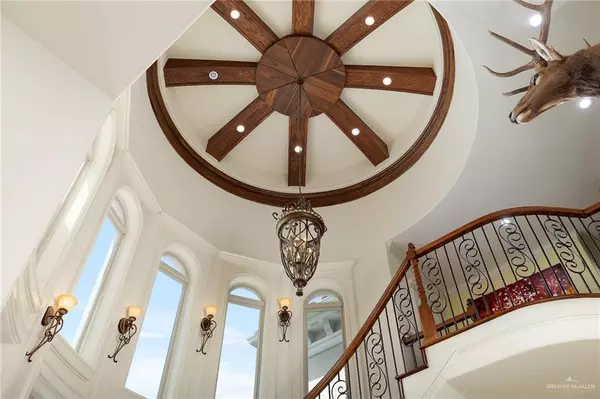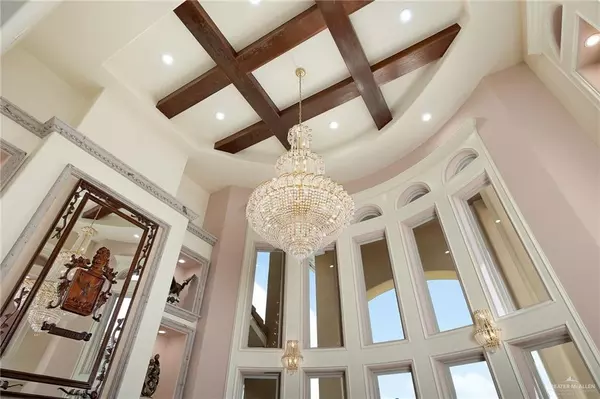
5 Beds
4.5 Baths
8,017 SqFt
5 Beds
4.5 Baths
8,017 SqFt
Key Details
Property Type Single Family Home
Sub Type Single Family Residence
Listing Status Active
Purchase Type For Sale
Square Footage 8,017 sqft
Subdivision Royal Villa Estates
MLS Listing ID 446322
Bedrooms 5
Full Baths 4
Half Baths 1
HOA Y/N No
Originating Board Greater McAllen
Year Built 2008
Annual Tax Amount $164
Tax Year 2023
Lot Size 18.027 Acres
Acres 18.027
Property Description
Location
State TX
County Cameron
Rooms
Other Rooms Detached Quarters
Dining Room Living Area(s): 1
Interior
Interior Features Entrance Foyer, Countertops (Granite), Bonus Room, Built-in Features, Ceiling Fan(s), Crown/Cove Molding, Decorative/High Ceilings, Dryer, Fireplace, Microwave, Office/Study, Walk-In Closet(s), Washer
Heating Central
Cooling Central Air
Flooring Marble
Equipment Intercom
Fireplace true
Appliance Electric Water Heater, Gas Cooktop, Disposal, Dryer, Microwave, Double Oven, Refrigerator, Washer
Laundry Laundry Room, Washer/Dryer Connection
Exterior
Exterior Feature Sauna
Garage Spaces 2.0
Fence Electric, Privacy
Pool In Ground, Outdoor Pool
Community Features None
Waterfront No
View Y/N No
Roof Type Clay Tile
Total Parking Spaces 2
Garage Yes
Private Pool true
Building
Lot Description Irregular Lot, Mature Trees, Professional Landscaping, Sprinkler System
Faces Drive South on N Stuart Place. Take a right on Garrett Road, at 700 feet, take a slight left turn into the property.
Story 2
Foundation Slab
Sewer City Sewer
Structure Type Stucco
New Construction No
Schools
Elementary Schools Stuart Place
Middle Schools Vela
High Schools Harlingen South H.S.
Others
Tax ID 9842680010015000
Security Features Smoke Detector(s)







