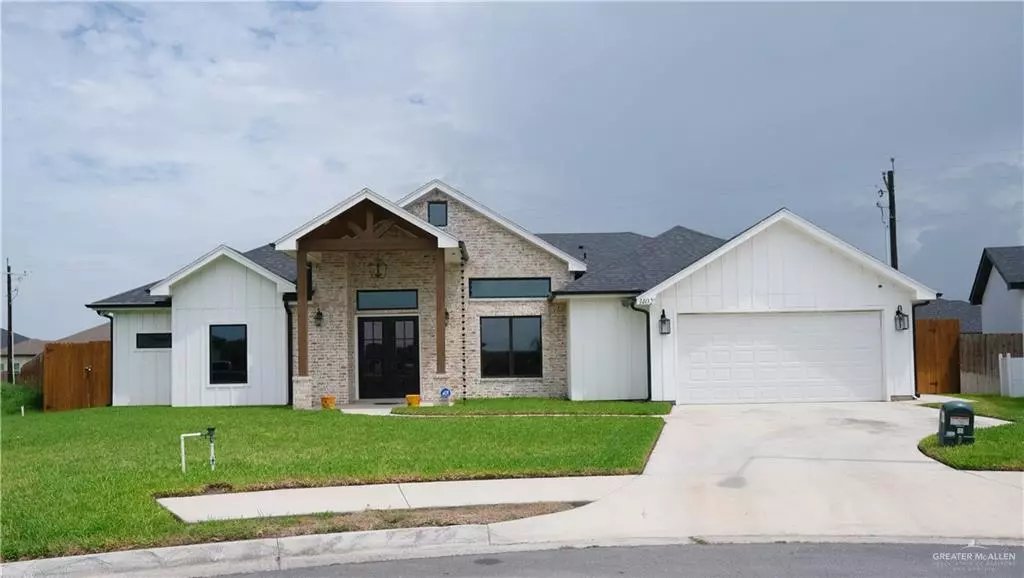
4 Beds
4.5 Baths
2,728 SqFt
4 Beds
4.5 Baths
2,728 SqFt
Key Details
Property Type Single Family Home
Sub Type Single Family Residence
Listing Status Pending
Purchase Type For Sale
Square Footage 2,728 sqft
Subdivision Antigua Estates
MLS Listing ID 444342
Bedrooms 4
Full Baths 4
Half Baths 1
HOA Y/N No
Originating Board Greater McAllen
Year Built 2022
Annual Tax Amount $10,206
Tax Year 2023
Lot Size 0.305 Acres
Acres 0.3048
Property Description
Location
State TX
County Cameron
Community None, Sidewalks
Rooms
Other Rooms Storage
Dining Room Living Area(s): 1
Interior
Interior Features Entrance Foyer, Countertops (Quartz), Built-in Features, Ceiling Fan(s), Decorative/High Ceilings, Dryer, Fireplace, Microwave, Split Bedrooms, Washer, Wet/Dry Bar
Heating Central, Electric
Cooling Central Air, Electric
Flooring Tile
Fireplace true
Appliance Electric Water Heater, Water Heater (In Garage), Dryer, Refrigerator, Stove/Range, Washer
Laundry Laundry Room, Washer/Dryer Connection
Exterior
Exterior Feature Sprinkler System
Garage Spaces 2.0
Fence Privacy
Pool Heated, In Ground, Outdoor Pool
Community Features None, Sidewalks
Utilities Available Internet Access
Waterfront No
View Y/N No
Roof Type Composition Shingle
Total Parking Spaces 2
Garage Yes
Private Pool true
Building
Lot Description Cul-De-Sac, Curb & Gutters, Irregular Lot, Sidewalks, Sprinkler System
Faces Take exit 171 toward FM-800/Bass Blvd 0.2mi, turn left on Hughes Rd, turn left onto Jocelyn Cir. Property will be down at the cul-de-sac.
Story 1
Foundation Slab
Sewer City Sewer
Water Public
Structure Type Brick,HardiPlank Type
New Construction No
Schools
Elementary Schools Stuart Place
Middle Schools Vela
High Schools Harlingen H.S.
Others
Tax ID 8407720020007000
Security Features Security System,Smoke Detector(s)







