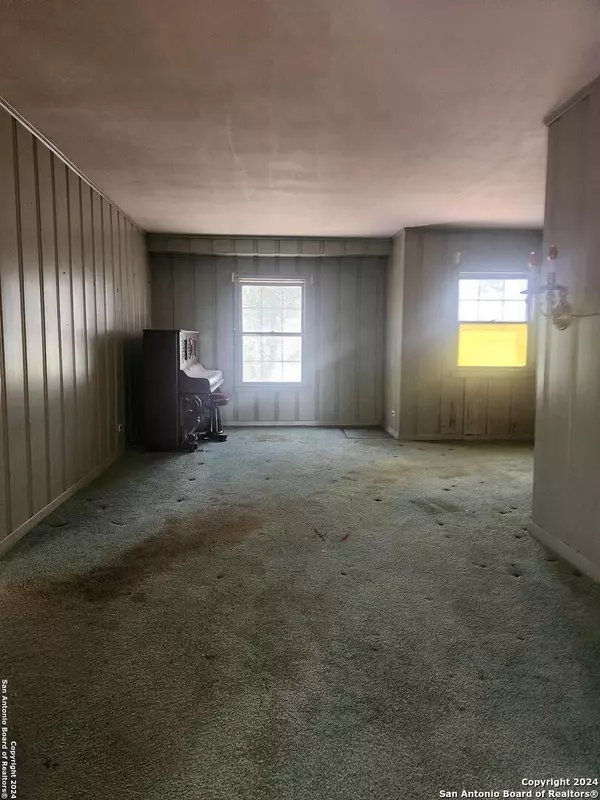
2 Beds
2 Baths
1,162 SqFt
2 Beds
2 Baths
1,162 SqFt
Key Details
Property Type Single Family Home
Sub Type Single Residential
Listing Status Active
Purchase Type For Sale
Square Footage 1,162 sqft
Price per Sqft $323
Subdivision Dream Hill Estates
MLS Listing ID 1798955
Style One Story,Historic/Older
Bedrooms 2
Full Baths 1
Half Baths 1
Construction Status Pre-Owned
Year Built 1948
Annual Tax Amount $7,693
Tax Year 2024
Lot Size 0.800 Acres
Property Description
Location
State TX
County Bexar
Area 0400
Rooms
Master Bathroom Main Level 6X8 Tub Only
Master Bedroom Main Level 13X13 Full Bath
Bedroom 2 Main Level 13X13
Living Room Main Level 13X12
Kitchen Main Level 8X10
Interior
Heating Other
Cooling Other
Flooring Carpeting, Wood
Inclusions Washer Connection, Dryer Connection
Heat Source Electric
Exterior
Exterior Feature Chain Link Fence, Partial Fence, Mature Trees, Glassed in Porch
Garage Detached, Converted Garage
Pool None
Amenities Available Other - See Remarks
Waterfront No
Roof Type Composition
Private Pool N
Building
Lot Description 1/2-1 Acre
Foundation Slab
Sewer Sewer System
Water Water System
Construction Status Pre-Owned
Schools
Elementary Schools Glenoaks
Middle Schools Neff Pat
High Schools Marshall
School District Northside
Others
Miscellaneous Investor Potential,As-Is
Acceptable Financing Conventional, Cash, Investors OK
Listing Terms Conventional, Cash, Investors OK







