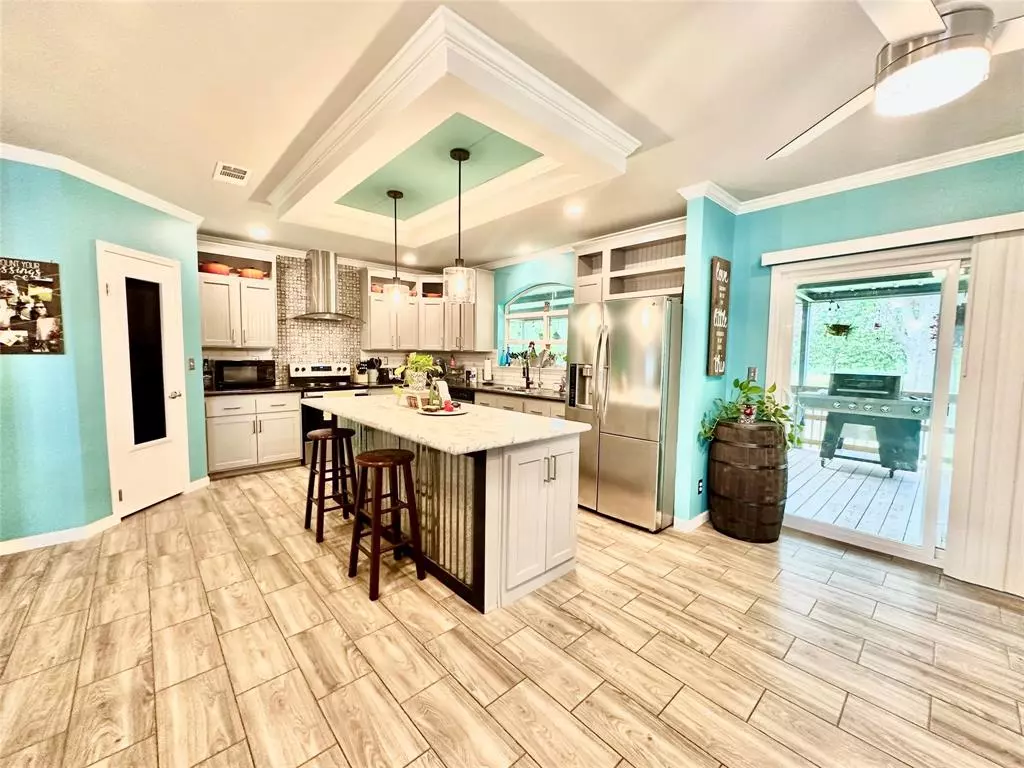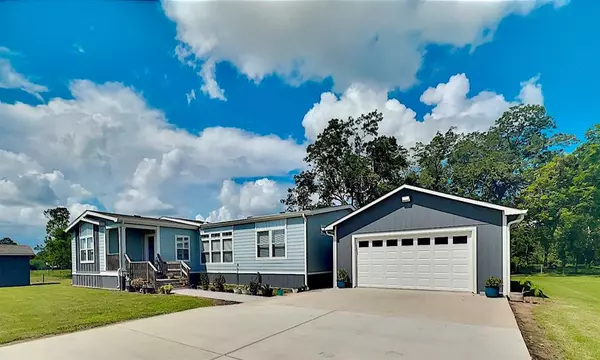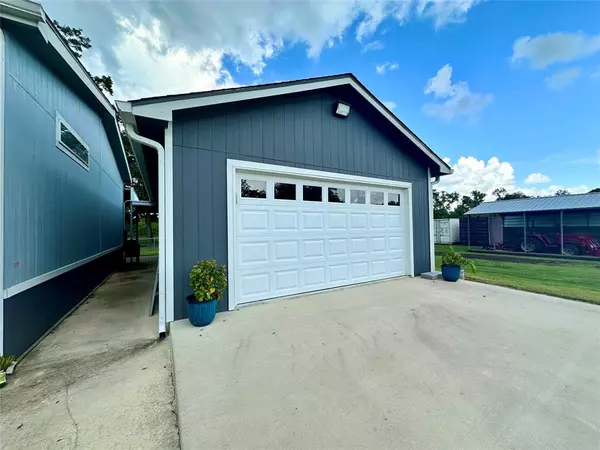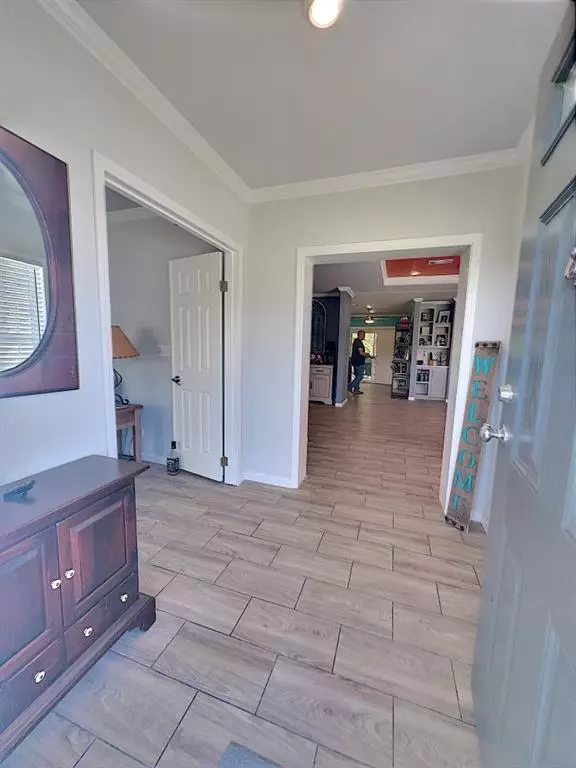
4 Beds
3 Baths
2,688 SqFt
4 Beds
3 Baths
2,688 SqFt
Key Details
Property Type Single Family Home
Listing Status Active
Purchase Type For Sale
Square Footage 2,688 sqft
Price per Sqft $157
Subdivision E R Bradley
MLS Listing ID 92428603
Style Ranch
Bedrooms 4
Full Baths 3
Year Built 2021
Annual Tax Amount $1,061
Tax Year 2023
Lot Size 3.854 Acres
Acres 3.85
Property Description
Location
State TX
County Brazoria
Area Rosharon
Rooms
Bedroom Description 2 Primary Bedrooms,All Bedrooms Down,En-Suite Bath,Primary Bed - 1st Floor,Walk-In Closet
Other Rooms 1 Living Area, Breakfast Room, Living/Dining Combo, Media, Utility Room in House
Master Bathroom Disabled Access, Full Secondary Bathroom Down, Primary Bath: Double Sinks, Primary Bath: Separate Shower, Primary Bath: Soaking Tub, Secondary Bath(s): Double Sinks, Secondary Bath(s): Separate Shower, Secondary Bath(s): Soaking Tub, Two Primary Baths
Kitchen Kitchen open to Family Room, Reverse Osmosis
Interior
Interior Features Crown Molding, Disabled Access, Water Softener - Owned
Heating Central Electric
Cooling Central Electric
Flooring Vinyl Plank
Fireplaces Number 1
Fireplaces Type Electric Fireplace
Exterior
Exterior Feature Back Yard, Fully Fenced, Private Driveway, Wheelchair Access
Garage Detached Garage
Garage Spaces 1.0
Garage Description Auto Driveway Gate
Roof Type Composition
Accessibility Automatic Gate, Driveway Gate
Private Pool No
Building
Lot Description Cleared
Dwelling Type Free Standing,Manufactured
Story 1
Foundation Block & Beam
Lot Size Range 2 Up to 5 Acres
Sewer Septic Tank
Water Aerobic, Well
Structure Type Aluminum,Cement Board
New Construction No
Schools
Elementary Schools Frontier Elementary School
Middle Schools Angleton Middle School
High Schools Angleton High School
School District 5 - Angleton
Others
Senior Community No
Restrictions Horses Allowed,No Restrictions
Tax ID 0044-0053-000
Energy Description Attic Vents
Acceptable Financing Cash Sale, Conventional, FHA, VA
Tax Rate 1.5304
Disclosures Sellers Disclosure
Listing Terms Cash Sale, Conventional, FHA, VA
Financing Cash Sale,Conventional,FHA,VA
Special Listing Condition Sellers Disclosure








