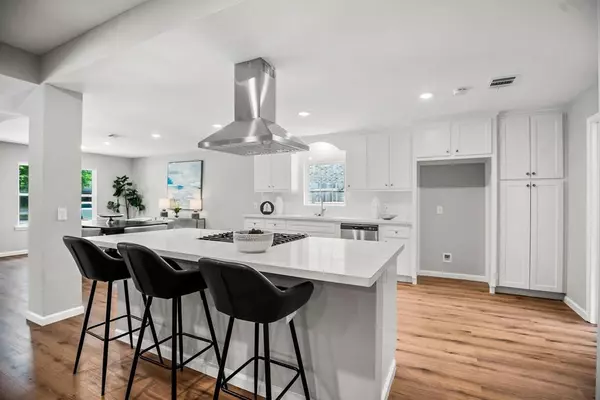
3 Beds
2 Baths
2,403 SqFt
3 Beds
2 Baths
2,403 SqFt
Key Details
Property Type Single Family Home
Sub Type Single Family Detached
Listing Status Active
Purchase Type For Rent
Square Footage 2,403 sqft
Subdivision Briargrove Sec 03
MLS Listing ID 92815047
Style Ranch,Traditional
Bedrooms 3
Full Baths 2
Rental Info Long Term,One Year
Year Built 1955
Available Date 2024-08-19
Lot Size 10,165 Sqft
Acres 0.2334
Property Description
The heart of the home—the kitchen—has been beautifully updated with brand-new cabinetry, quartz countertops, stainless steel appliances, and a generously sized island with a built-in oven, perfect for both cooking and gathering. The expansive living area, complete with a cozy wood-burning fireplace, offers plenty of space for relaxation and even includes room for a home office.
The primary bedroom is a true retreat with his-and-hers walk-in closets, while the spa-like primary bathroom boasts dual sinks and a spacious shower with dual shower heads. Step outside to discover an impressive two-tier deck in the backyard—an entertainer’s dream.
Location
State TX
County Harris
Area Briargrove
Rooms
Bedroom Description All Bedrooms Down,Primary Bed - 1st Floor
Other Rooms Family Room, Formal Dining, Kitchen/Dining Combo, Utility Room in House
Kitchen Island w/ Cooktop, Soft Closing Cabinets, Soft Closing Drawers
Interior
Heating Central Electric
Cooling Central Electric
Flooring Laminate, Tile
Fireplaces Number 1
Fireplaces Type Wood Burning Fireplace
Appliance Dryer Included, Washer Included
Exterior
Exterior Feature Back Yard, Back Yard Fenced, Patio/Deck, Private Driveway
Garage Detached Garage
Garage Spaces 2.0
Garage Description Driveway Gate, Single-Wide Driveway
Street Surface Concrete,Curbs
Private Pool No
Building
Lot Description Street
Story 1
Sewer Public Sewer
Water Public Water
New Construction No
Schools
Elementary Schools Briargrove Elementary School
Middle Schools Tanglewood Middle School
High Schools Wisdom High School
School District 27 - Houston
Others
Pets Allowed Case By Case Basis
Senior Community No
Restrictions Unknown
Tax ID 084-469-000-0371
Energy Description Ceiling Fans
Disclosures Sellers Disclosure
Special Listing Condition Sellers Disclosure
Pets Description Case By Case Basis








