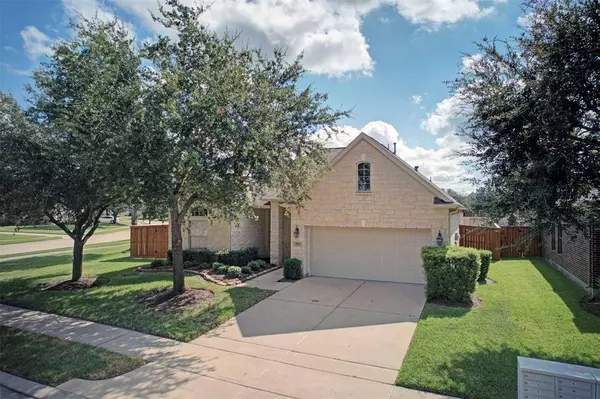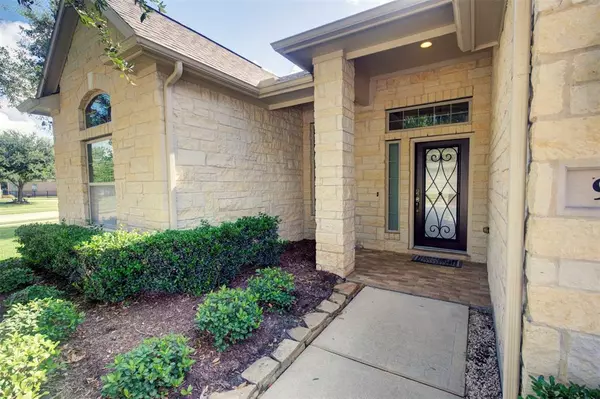
3 Beds
2 Baths
1,989 SqFt
3 Beds
2 Baths
1,989 SqFt
Key Details
Property Type Single Family Home
Listing Status Active
Purchase Type For Sale
Square Footage 1,989 sqft
Price per Sqft $249
Subdivision Towne Lake Sec 02
MLS Listing ID 82472018
Style Craftsman
Bedrooms 3
Full Baths 2
HOA Fees $265/mo
HOA Y/N 1
Year Built 2011
Annual Tax Amount $8,748
Tax Year 2023
Lot Size 8,743 Sqft
Acres 0.2007
Property Description
This master planned community is a thriving neighborhood of friendly residents who get to enjoy, the community lodge, fitness center, lap pool, walking paths, marina, parks and endless events and activities. All your shopping needs are within 5 min.
Location
State TX
County Harris
Area Cypress South
Rooms
Bedroom Description All Bedrooms Down,En-Suite Bath,Split Plan,Walk-In Closet
Other Rooms 1 Living Area, Breakfast Room, Entry, Family Room
Master Bathroom Primary Bath: Double Sinks, Primary Bath: Jetted Tub, Primary Bath: Separate Shower, Secondary Bath(s): Tub/Shower Combo
Kitchen Breakfast Bar, Instant Hot Water, Kitchen open to Family Room, Pantry
Interior
Interior Features Crown Molding, Fire/Smoke Alarm, High Ceiling, Prewired for Alarm System, Wired for Sound
Heating Central Gas
Cooling Central Electric
Flooring Carpet, Tile
Fireplaces Number 1
Fireplaces Type Gaslog Fireplace
Exterior
Exterior Feature Back Yard Fenced, Covered Patio/Deck, Fully Fenced, Patio/Deck, Porch
Garage Attached Garage
Garage Spaces 2.0
Roof Type Composition
Private Pool No
Building
Lot Description Corner, Cul-De-Sac
Dwelling Type Free Standing
Story 1
Foundation Slab
Lot Size Range 0 Up To 1/4 Acre
Builder Name Lennar
Water Water District
Structure Type Brick
New Construction No
Schools
Elementary Schools Rennell Elementary School
Middle Schools Anthony Middle School (Cypress-Fairbanks)
High Schools Cypress Ranch High School
School District 13 - Cypress-Fairbanks
Others
HOA Fee Include Clubhouse,Grounds,Recreational Facilities
Senior Community Yes
Restrictions Deed Restrictions
Tax ID 128-654-002-0051
Energy Description Ceiling Fans
Acceptable Financing Cash Sale, Conventional
Tax Rate 2.3861
Disclosures Estate, Mud
Listing Terms Cash Sale, Conventional
Financing Cash Sale,Conventional
Special Listing Condition Estate, Mud








