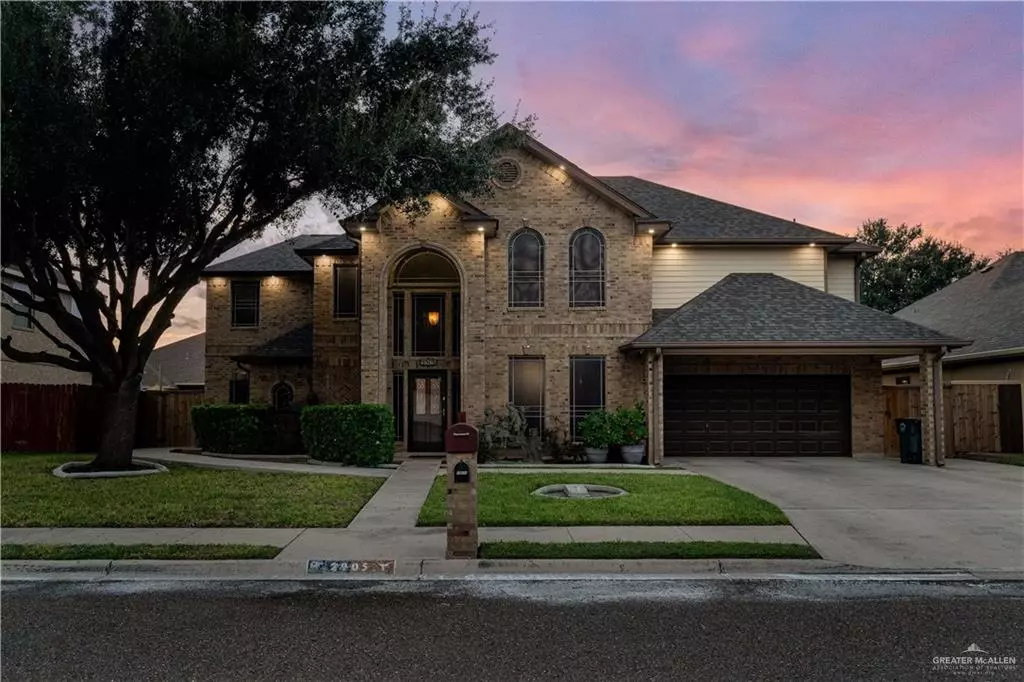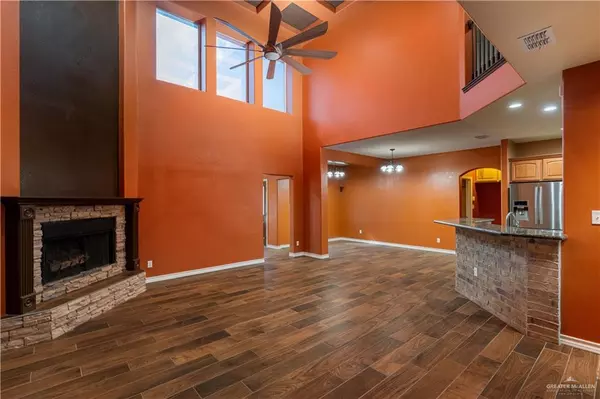
5 Beds
3.5 Baths
3,500 SqFt
5 Beds
3.5 Baths
3,500 SqFt
Key Details
Property Type Single Family Home
Sub Type Single Family Residence
Listing Status Active
Purchase Type For Sale
Square Footage 3,500 sqft
Subdivision Westover Park
MLS Listing ID 449403
Bedrooms 5
Full Baths 3
Half Baths 1
HOA Y/N No
Originating Board Greater McAllen
Year Built 2006
Annual Tax Amount $8,307
Tax Year 2023
Lot Size 8,999 Sqft
Acres 0.2066
Property Description
Location
State TX
County Hidalgo
Community Gated, Sidewalks, Street Lights
Rooms
Other Rooms Detached Quarters
Dining Room Living Area(s): 1
Interior
Interior Features Entrance Foyer, Countertops (Granite), Bonus Room, Crown/Cove Molding, Decorative/High Ceilings, Fireplace, Microwave, Walk-In Closet(s)
Heating Central
Cooling Central Air
Flooring Porcelain Tile
Fireplace true
Appliance Electric Water Heater, Water Heater (Other), Gas Cooktop, Microwave, Oven-Single, Refrigerator
Laundry Laundry Room, Washer/Dryer Connection
Exterior
Exterior Feature BBQ Pit/Grill, Gutters/Spouting, Mature Trees, Sprinkler System
Garage Spaces 3.0
Carport Spaces 2
Fence Wood
Pool Indoor, Outdoor Pool
Community Features Gated, Sidewalks, Street Lights
Waterfront No
View Y/N No
Roof Type Shingle
Total Parking Spaces 5
Garage Yes
Private Pool true
Building
Lot Description Curb & Gutters, Sidewalks, Sprinkler System
Faces Going north on Ware Road from US 83, make a left on Pecan and move forward until you make a right on Stewart Rd. Going North for a bit more, make a right on Norma Dr and house will be on your left side- You won't miss it.
Story 2
Foundation Slab
Sewer City Sewer
Structure Type Brick,Siding
New Construction No
Schools
Elementary Schools Shary
Middle Schools Sharyland North Junior
High Schools Sharyland H.S.
Others
Tax ID W429500000003500







