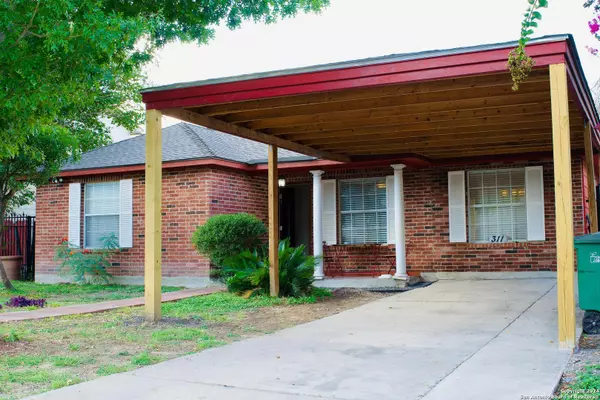
4 Beds
2 Baths
1,550 SqFt
4 Beds
2 Baths
1,550 SqFt
Key Details
Property Type Single Family Home
Sub Type Single Residential
Listing Status Active
Purchase Type For Sale
Square Footage 1,550 sqft
Price per Sqft $167
Subdivision Brookside
MLS Listing ID 1810529
Style One Story,Traditional
Bedrooms 4
Full Baths 2
Construction Status Pre-Owned
Year Built 1998
Annual Tax Amount $4,385
Tax Year 2024
Lot Size 6,250 Sqft
Property Description
Location
State TX
County Bexar
Area 1900
Rooms
Master Bathroom Main Level 4X4 Tub/Shower Combo, Single Vanity
Master Bedroom Main Level 12X13 Walk-In Closet, Ceiling Fan, Full Bath
Bedroom 2 Main Level 18X11
Bedroom 3 Main Level 11X10
Bedroom 4 Main Level 10X10
Living Room Main Level 17X13
Dining Room Main Level 18X11
Kitchen Main Level 10X11
Family Room Main Level 14X12
Interior
Heating Central
Cooling One Central
Flooring Carpeting, Ceramic Tile, Laminate
Inclusions Ceiling Fans, Chandelier, Washer Connection, Dryer Connection, Washer, Dryer, Stove/Range, Refrigerator, Electric Water Heater
Heat Source Natural Gas
Exterior
Garage Converted Garage
Pool None
Amenities Available None
Roof Type Wood Shingle/Shake
Private Pool N
Building
Foundation Slab
Sewer Sewer System
Water Water System
Construction Status Pre-Owned
Schools
Elementary Schools Highland Forest
Middle Schools Legacy
High Schools East Central
School District East Central I.S.D
Others
Acceptable Financing Conventional, FHA, VA, Cash
Listing Terms Conventional, FHA, VA, Cash







