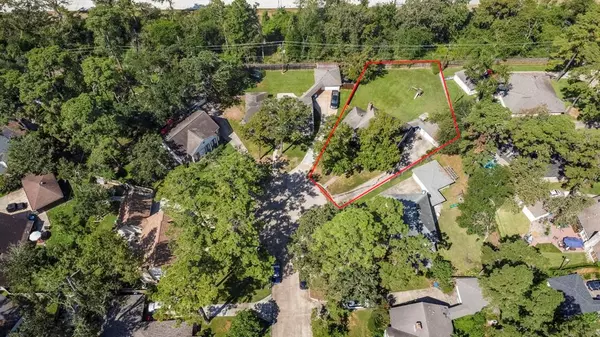
5 Beds
3.1 Baths
3,103 SqFt
5 Beds
3.1 Baths
3,103 SqFt
Key Details
Property Type Single Family Home
Listing Status Active
Purchase Type For Sale
Square Footage 3,103 sqft
Price per Sqft $120
Subdivision Inverness Forest
MLS Listing ID 44203975
Style Traditional
Bedrooms 5
Full Baths 3
Half Baths 1
HOA Fees $800/ann
HOA Y/N 1
Year Built 1960
Lot Size 0.275 Acres
Property Description
Beautiful hardwood flooring throughout. Beautiful, elegant home! Plenty of space for the family with five nice sized bedrooms, a primary suite down with ensuite bath & jacuzzi tub! Ensuite guest bedroom up! Detached garage with portico. Tiled entry, fresh countertops in large kitchen, plenty of cabinet space, in home laundry room, Large , premium, cul-de sac lot, large backyard fenced with detached garage with work area. 1 mile to Park & Ride. 1 mile toI-45 and Hardy. Well organized HOA with pool access in this well -established neighborhood.
Location
State TX
County Harris
Area Aldine Area
Rooms
Bedroom Description 2 Primary Bedrooms,En-Suite Bath,Primary Bed - 1st Floor,Primary Bed - 2nd Floor,Split Plan,Walk-In Closet
Other Rooms 1 Living Area, Den, Formal Dining, Home Office/Study, Library, Utility Room in House
Master Bathroom Bidet, Half Bath, Primary Bath: Double Sinks, Primary Bath: Jetted Tub, Primary Bath: Soaking Tub
Den/Bedroom Plus 5
Kitchen Butler Pantry, Pantry
Interior
Interior Features Formal Entry/Foyer, Wet Bar
Heating Central Gas
Cooling Central Electric
Flooring Carpet, Engineered Wood, Tile
Fireplaces Number 1
Fireplaces Type Gas Connections, Stove
Exterior
Exterior Feature Back Yard Fenced, Workshop
Garage Detached Garage
Garage Spaces 2.0
Roof Type Composition
Street Surface Concrete
Private Pool No
Building
Lot Description Cleared, Cul-De-Sac, Subdivision Lot
Dwelling Type Free Standing
Story 2
Foundation Slab
Lot Size Range 1/4 Up to 1/2 Acre
Builder Name Kickerillo
Sewer Public Sewer
Water Public Water, Water District
Structure Type Brick,Other,Wood
New Construction No
Schools
Elementary Schools Dunn Elementary School (Aldine)
Middle Schools Lewis Middle School
High Schools Nimitz High School (Aldine)
School District 1 - Aldine
Others
Senior Community No
Restrictions Deed Restrictions
Tax ID 100-447-000-0015
Energy Description Ceiling Fans
Acceptable Financing Cash Sale, Conventional, FHA, VA
Disclosures Exclusions, Mud, Sellers Disclosure
Listing Terms Cash Sale, Conventional, FHA, VA
Financing Cash Sale,Conventional,FHA,VA
Special Listing Condition Exclusions, Mud, Sellers Disclosure








