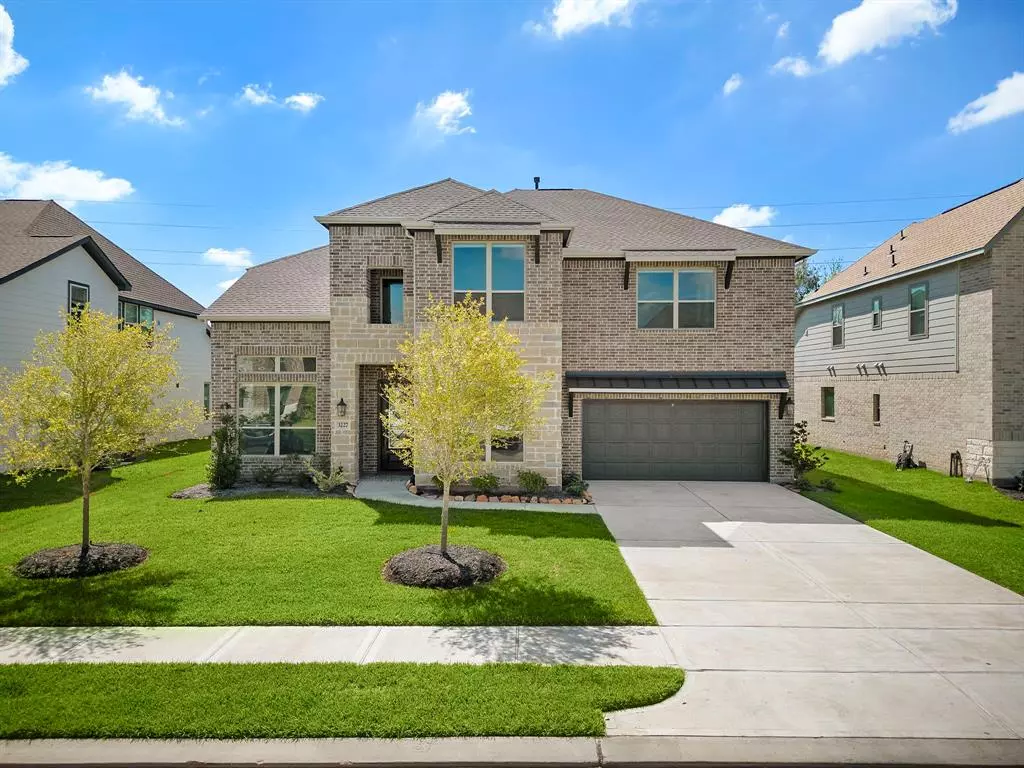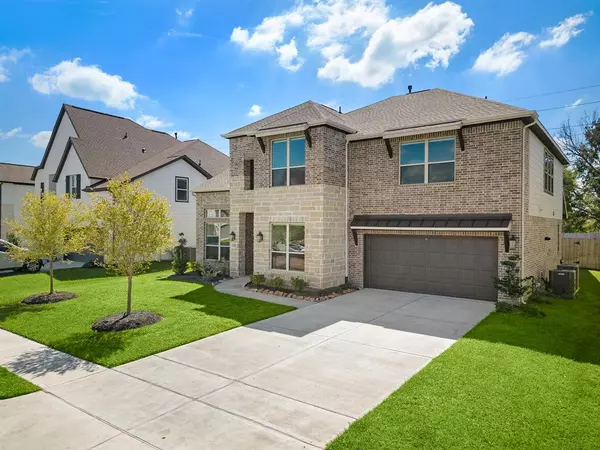
4 Beds
4.1 Baths
3,790 SqFt
4 Beds
4.1 Baths
3,790 SqFt
Key Details
Property Type Single Family Home
Listing Status Pending
Purchase Type For Sale
Square Footage 3,790 sqft
Price per Sqft $165
Subdivision Mccrary Meadows Sec 9
MLS Listing ID 98845023
Style Contemporary/Modern
Bedrooms 4
Full Baths 4
Half Baths 1
HOA Fees $600/ann
HOA Y/N 1
Year Built 2024
Annual Tax Amount $1,063
Tax Year 2023
Lot Size 8,499 Sqft
Acres 0.1951
Property Description
The heart of the home boasts exquisite quartz countertops and high-end finishes, making the kitchen a chef’s delight. With 2 bedrooms conveniently located on the first floor, including a lavish primary suite, there’s ample space for relaxation. An additional study/flex room offers versatility for work or play.
Upstairs, you’ll find 2 more bedrooms and a dedicated media room, perfect for movie nights or gaming. Enjoy outdoor entertaining on the covered patio, overlooking a generous yard that provides plenty of room for activities.
This property is a true gem in Richmond, combining elegance and comfort in a prime location. Don’t miss the chance to make it yours!
Location
State TX
County Fort Bend
Area Fort Bend County North/Richmond
Rooms
Bedroom Description 2 Bedrooms Down,Primary Bed - 1st Floor,Walk-In Closet
Other Rooms 1 Living Area, Butlers Pantry, Entry, Family Room, Gameroom Up, Home Office/Study, Kitchen/Dining Combo, Living Area - 1st Floor, Media, Utility Room in House
Master Bathroom Primary Bath: Double Sinks, Primary Bath: Tub/Shower Combo, Secondary Bath(s): Shower Only
Kitchen Butler Pantry, Instant Hot Water, Island w/o Cooktop, Kitchen open to Family Room, Pantry, Pots/Pans Drawers, Soft Closing Cabinets, Soft Closing Drawers
Interior
Heating Central Gas
Cooling Central Electric
Fireplaces Number 1
Exterior
Garage Attached Garage
Garage Spaces 2.0
Roof Type Composition
Private Pool No
Building
Lot Description Subdivision Lot
Dwelling Type Free Standing
Story 2
Foundation Slab
Lot Size Range 0 Up To 1/4 Acre
Builder Name Westin Homes
Water Water District
Structure Type Brick,Stone
New Construction No
Schools
Elementary Schools Frost Elementary School (Lamar)
Middle Schools Briscoe Junior High School
High Schools Foster High School
School District 33 - Lamar Consolidated
Others
Senior Community No
Restrictions Deed Restrictions
Tax ID 5296-09-002-0160-901
Energy Description Attic Fan,Ceiling Fans,Digital Program Thermostat,Energy Star/CFL/LED Lights,Energy Star/Reflective Roof,High-Efficiency HVAC,Insulation - Batt,Insulation - Blown Fiberglass,Radiant Attic Barrier
Acceptable Financing Cash Sale, Conventional, FHA, Investor, VA
Tax Rate 2.99
Disclosures Sellers Disclosure
Listing Terms Cash Sale, Conventional, FHA, Investor, VA
Financing Cash Sale,Conventional,FHA,Investor,VA
Special Listing Condition Sellers Disclosure








