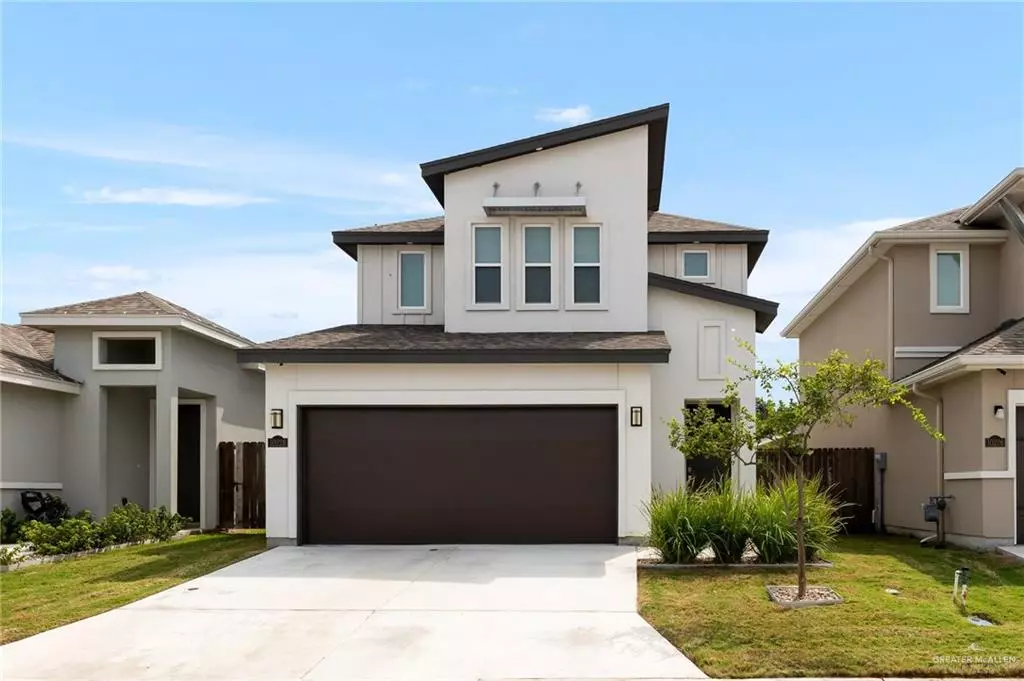
3 Beds
2.5 Baths
2,207 SqFt
3 Beds
2.5 Baths
2,207 SqFt
Key Details
Property Type Single Family Home
Sub Type Single Family Residence
Listing Status Active
Purchase Type For Sale
Square Footage 2,207 sqft
Subdivision Villas On Freddy
MLS Listing ID 449223
Bedrooms 3
Full Baths 2
Half Baths 1
HOA Fees $250/mo
HOA Y/N Yes
Originating Board Greater McAllen
Year Built 2022
Annual Tax Amount $5,472
Tax Year 2023
Lot Size 3,994 Sqft
Acres 0.0917
Property Description
Location
State TX
County Hidalgo
Community Gated, Pool, Street Lights
Rooms
Dining Room Living Area(s): 1
Interior
Interior Features Countertops (Quartz), Ceiling Fan(s), Microwave, Split Bedrooms, Walk-In Closet(s)
Heating Central, Electric
Cooling Central Air, Electric
Flooring Carpet, Vinyl
Appliance Electric Water Heater, Tankless Water Heater, Gas Cooktop, Dishwasher, Disposal, Microwave, Oven-Single
Laundry Laundry Room, Washer/Dryer Connection
Exterior
Exterior Feature Sprinkler System
Garage Spaces 2.0
Fence Privacy, Wood
Community Features Gated, Pool, Street Lights
Utilities Available Internet Access
Waterfront No
View Y/N No
Roof Type Composition Shingle
Total Parking Spaces 2
Garage Yes
Building
Lot Description Professional Landscaping, Sprinkler System
Faces Go west on Freddy Gonzales, pass 10th street, the neighborhood entrance will be your third right. Once in the neighborhood, take a right, go all the way down and take a left on 13th. The home will be on the right towards the end of the street.
Story 2
Foundation Slab
Sewer City Sewer
Structure Type Stucco
New Construction No
Schools
Elementary Schools Cavazos
Middle Schools Elias Longoria
High Schools Vela H.S.
Others
Tax ID V384501000008900
Security Features Security System,Smoke Detector(s)







