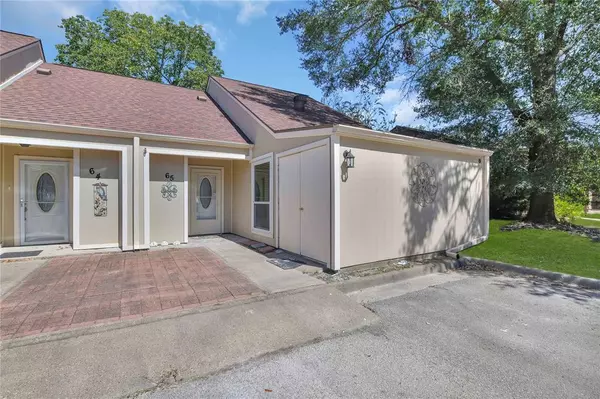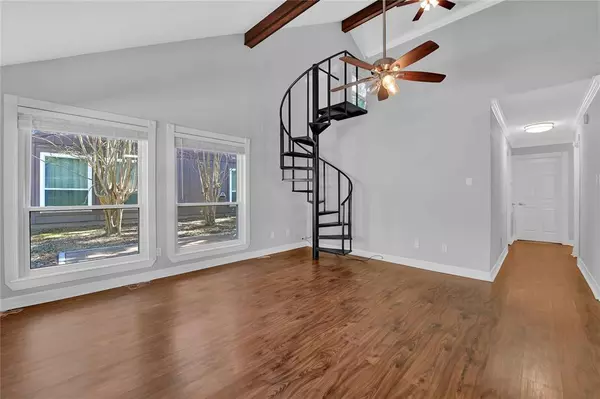
2 Beds
1 Bath
1,071 SqFt
2 Beds
1 Bath
1,071 SqFt
Key Details
Property Type Townhouse
Sub Type Townhouse
Listing Status Pending
Purchase Type For Sale
Square Footage 1,071 sqft
Price per Sqft $102
Subdivision Westwood Village Sec 2
MLS Listing ID 24787617
Style Other Style
Bedrooms 2
Full Baths 1
HOA Fees $3,048/ann
Year Built 1975
Annual Tax Amount $1,902
Tax Year 2023
Lot Size 1,855 Sqft
Property Description
Location
State TX
County Trinity
Area Lake Livingston Area
Rooms
Bedroom Description 2 Bedrooms Down
Other Rooms Family Room, Loft, Utility Room in House
Master Bathroom Primary Bath: Shower Only
Den/Bedroom Plus 3
Kitchen Island w/o Cooktop, Kitchen open to Family Room, Pantry
Interior
Interior Features Fire/Smoke Alarm, High Ceiling, Refrigerator Included
Heating Central Electric
Cooling Central Gas
Flooring Carpet, Laminate
Appliance Refrigerator
Dryer Utilities 1
Laundry Utility Rm in House
Exterior
Exterior Feature Back Yard, Patio/Deck
Roof Type Composition
Accessibility Manned Gate
Private Pool No
Building
Story 2
Entry Level Ground Level
Foundation Slab
Sewer Public Sewer
Water Public Water
Structure Type Cement Board
New Construction No
Schools
Elementary Schools Lansberry Elementary School
Middle Schools Trinity Junior High School
High Schools Trinity High School
School District 63 - Trinity
Others
HOA Fee Include Clubhouse,Courtesy Patrol,Exterior Building,Grounds,Limited Access Gates,On Site Guard,Recreational Facilities
Senior Community No
Tax ID 17608
Ownership Full Ownership
Energy Description Ceiling Fans,Digital Program Thermostat
Acceptable Financing Cash Sale, Conventional, VA
Tax Rate 2.2131
Disclosures Mud
Listing Terms Cash Sale, Conventional, VA
Financing Cash Sale,Conventional,VA
Special Listing Condition Mud








