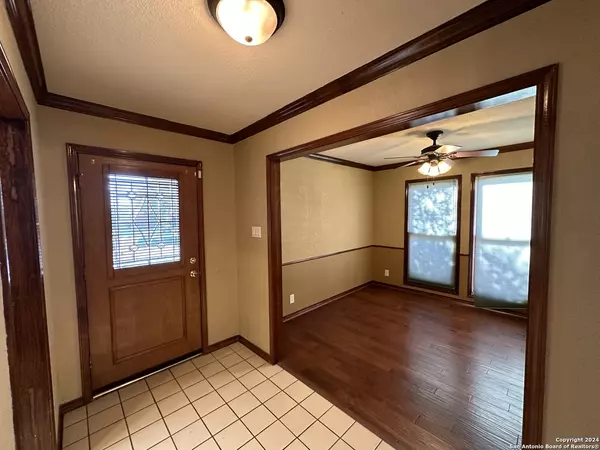
3 Beds
2 Baths
1,778 SqFt
3 Beds
2 Baths
1,778 SqFt
Key Details
Property Type Single Family Home, Other Rentals
Sub Type Residential Rental
Listing Status Active
Purchase Type For Rent
Square Footage 1,778 sqft
Subdivision Woodlake Country Clu
MLS Listing ID 1812807
Style One Story
Bedrooms 3
Full Baths 2
Year Built 1984
Lot Size 6,446 Sqft
Property Description
Location
State TX
County Bexar
Area 1700
Rooms
Master Bathroom Main Level 11X6 Tub/Shower Separate, Double Vanity, Tub has Whirlpool, Garden Tub
Master Bedroom Main Level 14X13 Outside Access, Walk-In Closet, Ceiling Fan, Full Bath
Bedroom 2 Main Level 18X13
Bedroom 3 Main Level 10X10
Living Room Main Level 20X15
Dining Room Main Level 11X10
Kitchen Main Level 12X9
Interior
Heating Central
Cooling One Central
Flooring Ceramic Tile, Wood
Fireplaces Type One, Living Room
Inclusions Ceiling Fans, Washer Connection, Dryer Connection, Washer, Dryer, Cook Top, Self-Cleaning Oven, Refrigerator, Disposal, Dishwasher, Ice Maker Connection, Wet Bar
Exterior
Exterior Feature Brick
Garage Two Car Garage
Fence Patio Slab, Mature Trees
Pool None
Waterfront No
Roof Type Composition
Building
Lot Description Corner
Foundation Slab
Sewer Sewer System
Water Water System
Schools
Elementary Schools Woodlake
Middle Schools Metzger
High Schools Judson
School District Judson
Others
Pets Allowed Yes
Miscellaneous Broker-Manager







