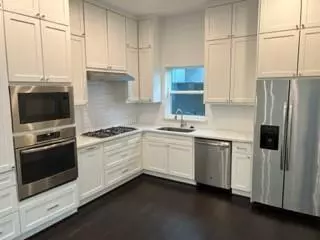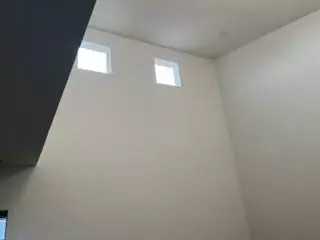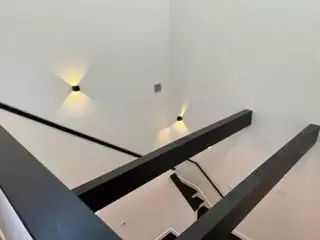
3 Beds
3 Baths
1,764 SqFt
3 Beds
3 Baths
1,764 SqFt
Key Details
Property Type Condo, Townhouse
Sub Type Townhouse Condominium
Listing Status Active
Purchase Type For Rent
Square Footage 1,764 sqft
Subdivision Jacquelyn Oaks
MLS Listing ID 32494666
Style Contemporary/Modern
Bedrooms 3
Full Baths 3
Rental Info Long Term,One Year
Year Built 2017
Available Date 2024-07-18
Lot Size 2,006 Sqft
Acres 0.0461
Property Description
Location
State TX
County Harris
Area Spring Branch
Rooms
Bedroom Description 1 Bedroom Down - Not Primary BR,En-Suite Bath,Primary Bed - 2nd Floor,Walk-In Closet
Other Rooms Living Area - 1st Floor, Living/Dining Combo, Utility Room in House
Master Bathroom Primary Bath: Double Sinks, Primary Bath: Soaking Tub
Kitchen Kitchen open to Family Room, Pantry
Interior
Interior Features Fire/Smoke Alarm, High Ceiling
Heating Central Gas
Cooling Central Electric
Flooring Tile, Wood
Appliance Refrigerator
Exterior
Exterior Feature Fenced
Parking Features Attached Garage
Garage Spaces 2.0
Street Surface Asphalt,Concrete,Curbs
Private Pool No
Building
Lot Description Cleared, Court Yard, Subdivision Lot
Story 2
Sewer Public Sewer
Water Public Water
New Construction No
Schools
Elementary Schools Housman Elementary School
Middle Schools Landrum Middle School
High Schools Northbrook High School
School District 49 - Spring Branch
Others
Pets Allowed Case By Case Basis
Senior Community No
Restrictions Deed Restrictions
Tax ID 137-614-001-0003
Energy Description Ceiling Fans,Digital Program Thermostat,High-Efficiency HVAC,HVAC>13 SEER,Insulated Doors,Insulated/Low-E windows,Insulation - Batt,Insulation - Blown Cellulose
Disclosures No Disclosures
Special Listing Condition No Disclosures
Pets Description Case By Case Basis








