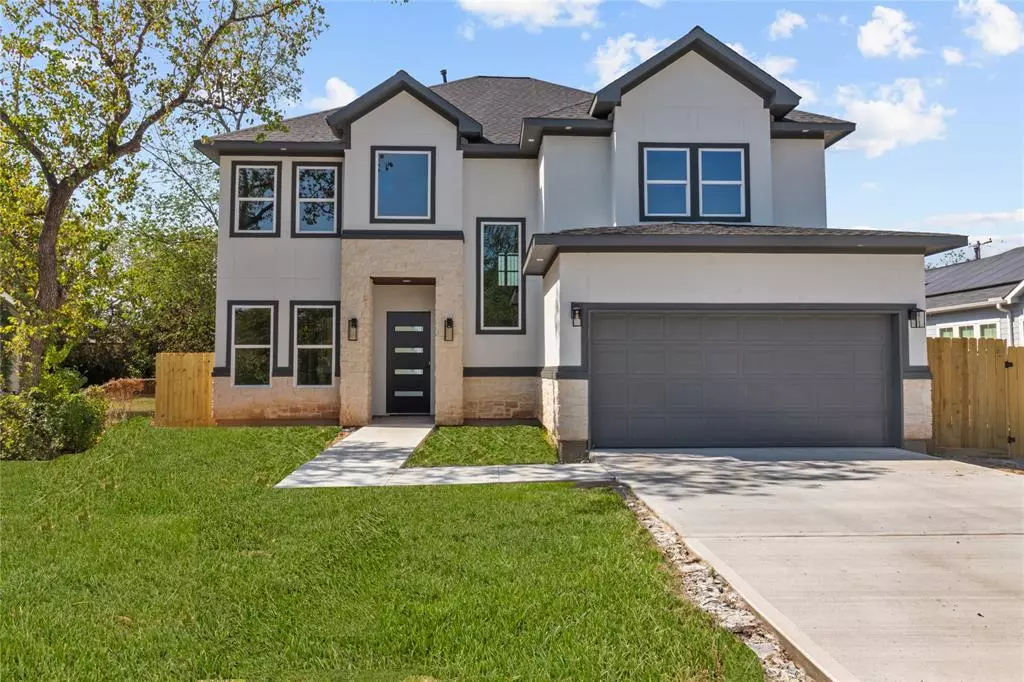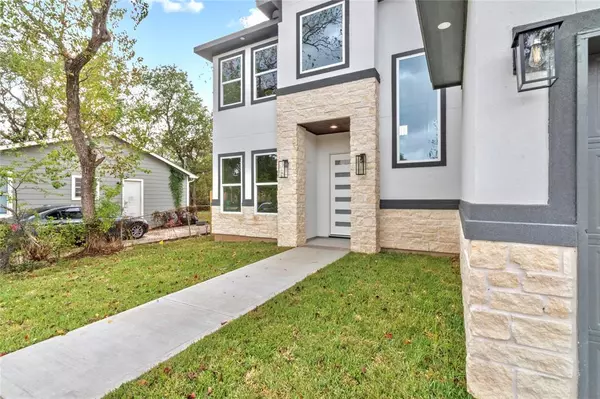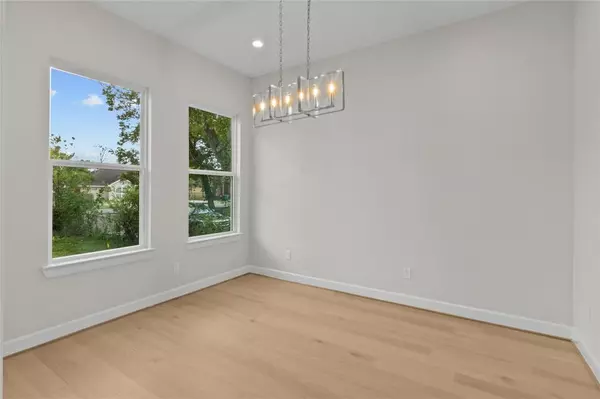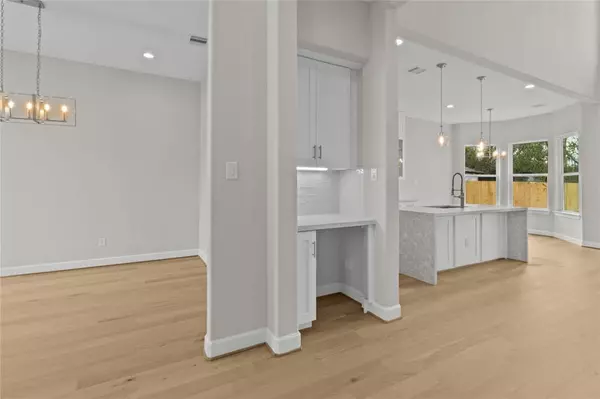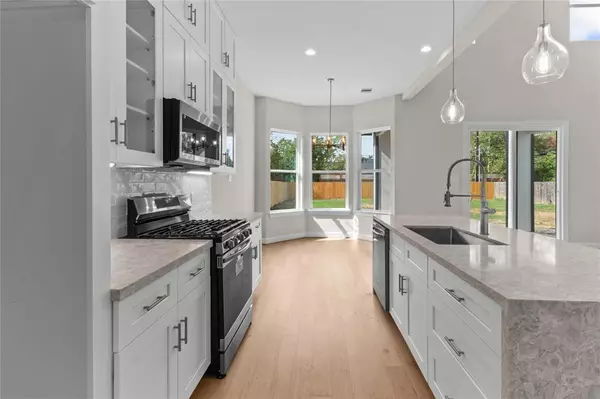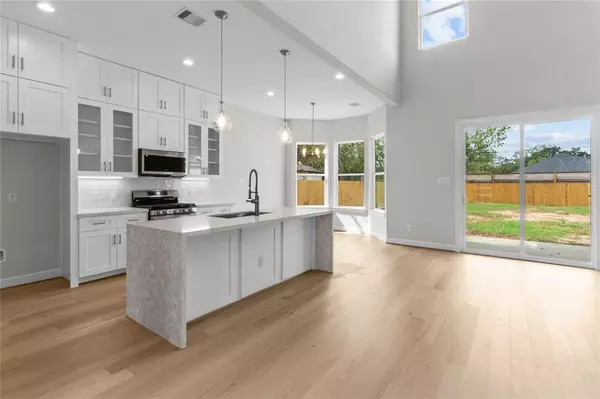5 Beds
3.1 Baths
2,656 SqFt
5 Beds
3.1 Baths
2,656 SqFt
OPEN HOUSE
Sun Jan 19, 2:00pm - 4:00pm
Key Details
Property Type Single Family Home
Listing Status Active
Purchase Type For Sale
Square Footage 2,656 sqft
Price per Sqft $197
Subdivision Brookhaven R/P
MLS Listing ID 81777014
Style Traditional
Bedrooms 5
Full Baths 3
Half Baths 1
Year Built 2024
Lot Size 0.254 Acres
Acres 0.2539
Property Description
This property has no HOA dues, providing freedom and flexibility for homeowners. Located close to various amenities, including the top rated Houston Medical Center, NRG Stadium, Downtown, shopping centers, restaurants, parks, and top-rated schools, this home offers convenience without sacrificing privacy. Don't miss your chance to make this exceptional property yours!
Location
State TX
County Harris
Area Medical Center South
Rooms
Bedroom Description Primary Bed - 1st Floor
Interior
Heating Central Electric
Cooling Central Electric
Exterior
Parking Features Attached Garage
Garage Spaces 2.0
Roof Type Composition
Private Pool No
Building
Lot Description Subdivision Lot
Dwelling Type Free Standing
Story 2
Foundation Slab
Lot Size Range 1/4 Up to 1/2 Acre
Builder Name Claris Group
Sewer Public Sewer
Water Public Water
Structure Type Stone,Stucco
New Construction Yes
Schools
Elementary Schools Young Elementary School (Houston)
Middle Schools Attucks Middle School
High Schools Worthing High School
School District 27 - Houston
Others
Senior Community No
Restrictions Unknown
Tax ID 065-010-007-0004
Disclosures No Disclosures
Special Listing Condition No Disclosures


