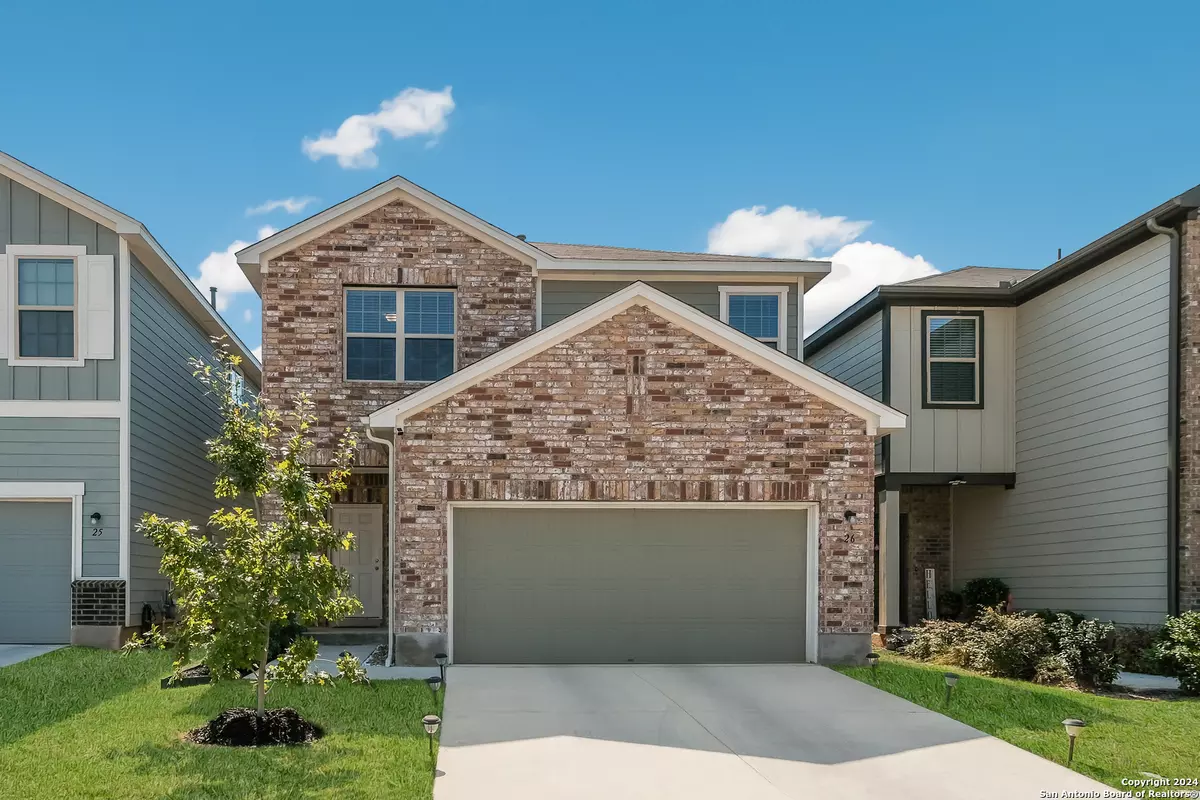
4 Beds
3 Baths
2,240 SqFt
4 Beds
3 Baths
2,240 SqFt
Key Details
Property Type Condo, Townhouse
Sub Type Condominium/Townhome
Listing Status Active
Purchase Type For Sale
Square Footage 2,240 sqft
Price per Sqft $196
Subdivision Cypress Trails
MLS Listing ID 1815514
Style Low-Rise (1-3 Stories)
Bedrooms 4
Full Baths 3
Construction Status Pre-Owned
HOA Fees $75/mo
Year Built 2021
Annual Tax Amount $8,603
Tax Year 2024
Property Description
Location
State TX
County Bexar
Area 0400
Rooms
Master Bathroom 2nd Level 8X8 Shower Only, Single Vanity
Master Bedroom 2nd Level 16X14 Split, Upstairs, Walk-In Closet, Full Bath
Bedroom 2 Main Level 12X11
Bedroom 3 2nd Level 13X11
Bedroom 4 2nd Level 13X11
Kitchen Main Level 15X10
Family Room Main Level 19X13
Interior
Interior Features Two Living Area, Eat-In Kitchen, Island Kitchen, Breakfast Bar, Walk-In Pantry, Utility Area Inside, Secondary Bdrm Downstairs, High Ceilings, Open Floor Plan, Cable TV Available, Laundry Upper Level, Walk In Closets
Heating Central
Cooling One Central, Zoned
Flooring Carpeting, Ceramic Tile
Fireplaces Type Not Applicable
Inclusions Ceiling Fans, Chandelier, Washer Connection, Dryer Connection, Self-Cleaning Oven, Microwave Oven, Stove/Range, Gas Cooking, Disposal, Dishwasher, Ice Maker Connection, Smoke Alarm, High Speed Internet Acces, Garage Door Opener, In Wall Pest Control, 2nd Floor Utility Room, Private Garbage Service
Exterior
Exterior Feature Brick
Garage Two Car Garage
Roof Type Composition
Building
Story 2
Foundation Slab
Level or Stories 2
Construction Status Pre-Owned
Schools
Elementary Schools Thornton
Middle Schools Rudder
High Schools Marshall
School District Northside
Others
Acceptable Financing Conventional, FHA, VA, Cash
Listing Terms Conventional, FHA, VA, Cash







