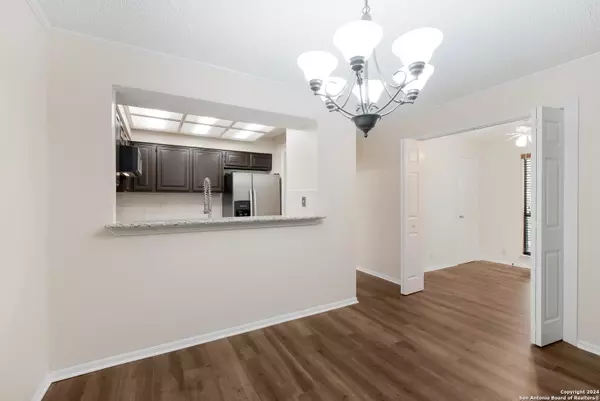
2 Beds
1 Bath
995 SqFt
2 Beds
1 Bath
995 SqFt
Key Details
Property Type Condo, Townhouse
Sub Type Condominium/Townhome
Listing Status Active
Purchase Type For Sale
Square Footage 995 sqft
Price per Sqft $165
Subdivision Tower Point Condos
MLS Listing ID 1815609
Style Low-Rise (1-3 Stories)
Bedrooms 2
Full Baths 1
Construction Status Pre-Owned
HOA Fees $353/mo
Year Built 1983
Annual Tax Amount $2,793
Tax Year 2024
Property Description
Location
State TX
County Bexar
Area 0400
Rooms
Master Bedroom Main Level 13X12 Walk-In Closet
Bedroom 2 Main Level 8X8
Living Room Main Level 15X18
Dining Room Main Level 11X10
Kitchen Main Level 13X11
Family Room Main Level 15X18
Interior
Interior Features One Living Area, Separate Dining Room, Study/Library
Heating Central
Cooling One Central
Flooring Ceramic Tile, Laminate
Fireplaces Type Living Room
Inclusions Stacked Washer/Dryer, Refrigerator, Wet Bar
Exterior
Exterior Feature Stone/Rock
Garage None/Not Applicable
Roof Type Tile
Building
Story 3
Foundation Slab
Level or Stories 3
Construction Status Pre-Owned
Schools
Elementary Schools Mead
Middle Schools Hobby William P.
High Schools Clark
School District Northside
Others
Acceptable Financing Conventional, FHA, Cash
Listing Terms Conventional, FHA, Cash







