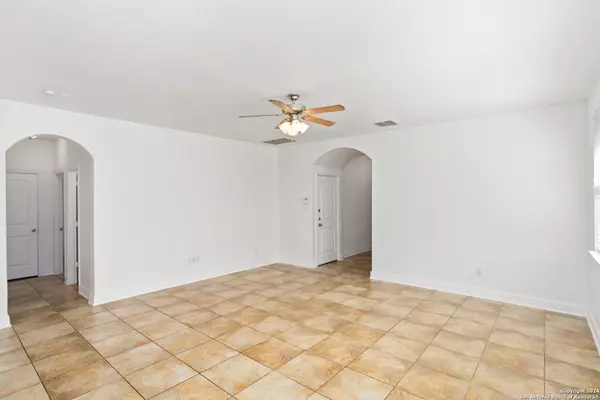
3 Beds
2 Baths
1,724 SqFt
3 Beds
2 Baths
1,724 SqFt
Key Details
Property Type Single Family Home, Other Rentals
Sub Type Residential Rental
Listing Status Active
Purchase Type For Rent
Square Footage 1,724 sqft
Subdivision Stillwater Ranch
MLS Listing ID 1816518
Style One Story
Bedrooms 3
Full Baths 2
Year Built 2012
Lot Size 4,443 Sqft
Property Description
Location
State TX
County Bexar
Area 0105
Rooms
Master Bathroom Tub/Shower Separate
Master Bedroom DownStairs, Walk-In Closet, Full Bath
Bedroom 2 Main Level 12X12
Bedroom 3 Main Level 12X12
Living Room Main Level 15X16
Dining Room Main Level 14X12
Kitchen Main Level 13X13
Interior
Heating Central
Cooling One Central
Flooring Carpeting, Ceramic Tile
Fireplaces Type Not Applicable
Inclusions Washer Connection, Dryer Connection, Cook Top, Built-In Oven, Microwave Oven, Gas Cooking, Refrigerator, Dishwasher, Water Softener (owned), Garage Door Opener
Exterior
Garage Two Car Garage
Pool None
Building
Sewer Sewer System
Water Water System
Schools
Elementary Schools Scarborough
Middle Schools Folks
High Schools Harlan Hs
School District Northside
Others
Pets Allowed Yes
Miscellaneous Owner-Manager







