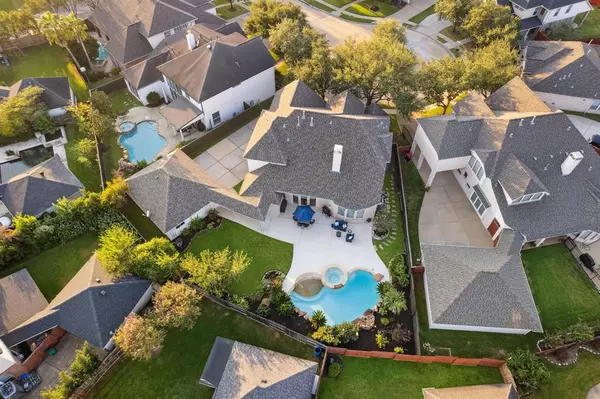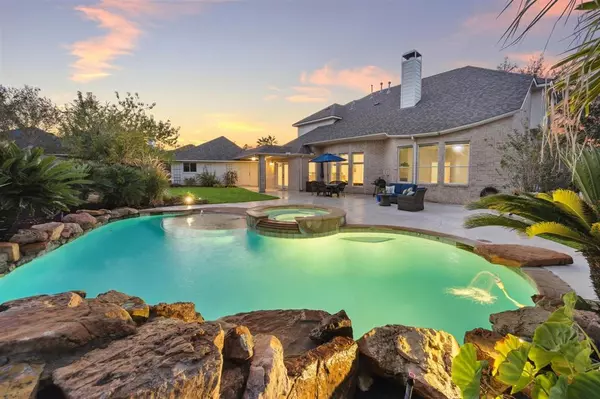
4 Beds
3.1 Baths
3,959 SqFt
4 Beds
3.1 Baths
3,959 SqFt
Key Details
Property Type Single Family Home
Listing Status Active
Purchase Type For Sale
Square Footage 3,959 sqft
Price per Sqft $189
Subdivision Lakes On Eldridge North
MLS Listing ID 17404448
Style Traditional
Bedrooms 4
Full Baths 3
Half Baths 1
HOA Fees $2,050/ann
HOA Y/N 1
Year Built 2005
Annual Tax Amount $12,595
Tax Year 2023
Lot Size 10,493 Sqft
Acres 0.2409
Property Description
Location
State TX
County Harris
Area Eldridge North
Rooms
Bedroom Description En-Suite Bath,Primary Bed - 1st Floor,Sitting Area,Walk-In Closet
Other Rooms Breakfast Room, Family Room, Formal Dining, Gameroom Up, Home Office/Study, Living Area - 1st Floor, Utility Room in House
Master Bathroom Half Bath, Hollywood Bath, Primary Bath: Double Sinks, Primary Bath: Jetted Tub, Primary Bath: Separate Shower, Secondary Bath(s): Shower Only, Secondary Bath(s): Tub/Shower Combo, Vanity Area
Kitchen Breakfast Bar, Island w/ Cooktop, Kitchen open to Family Room
Interior
Interior Features Alarm System - Owned, Crown Molding, Dry Bar, Dryer Included, Fire/Smoke Alarm, Formal Entry/Foyer, High Ceiling, Refrigerator Included, Washer Included
Heating Central Gas, Zoned
Cooling Central Electric, Zoned
Flooring Carpet, Tile, Wood
Fireplaces Number 2
Fireplaces Type Gaslog Fireplace
Exterior
Exterior Feature Back Yard, Back Yard Fenced, Controlled Subdivision Access, Covered Patio/Deck, Fully Fenced, Patio/Deck, Side Yard, Spa/Hot Tub, Sprinkler System, Subdivision Tennis Court
Garage Detached Garage, Oversized Garage
Garage Spaces 3.0
Garage Description Additional Parking, Double-Wide Driveway
Pool Gunite, Heated, In Ground, Pool With Hot Tub Attached
Roof Type Composition
Street Surface Concrete,Curbs
Accessibility Automatic Gate, Manned Gate
Private Pool Yes
Building
Lot Description Cul-De-Sac, Subdivision Lot
Dwelling Type Free Standing
Faces Northwest
Story 2
Foundation Slab
Lot Size Range 0 Up To 1/4 Acre
Builder Name Trendmaker
Water Water District
Structure Type Brick
New Construction No
Schools
Elementary Schools Kirk Elementary School
Middle Schools Truitt Middle School
High Schools Cypress Ridge High School
School District 13 - Cypress-Fairbanks
Others
HOA Fee Include Clubhouse,Courtesy Patrol,Grounds,Limited Access Gates,On Site Guard,Recreational Facilities
Senior Community No
Restrictions Deed Restrictions
Tax ID 124-934-002-0021
Energy Description Attic Vents,Ceiling Fans,Digital Program Thermostat,Energy Star/CFL/LED Lights,Energy Star/Reflective Roof,HVAC>15 SEER,Insulated/Low-E windows,North/South Exposure
Acceptable Financing Cash Sale, Conventional
Tax Rate 2.0681
Disclosures Mud, Sellers Disclosure
Listing Terms Cash Sale, Conventional
Financing Cash Sale,Conventional
Special Listing Condition Mud, Sellers Disclosure








