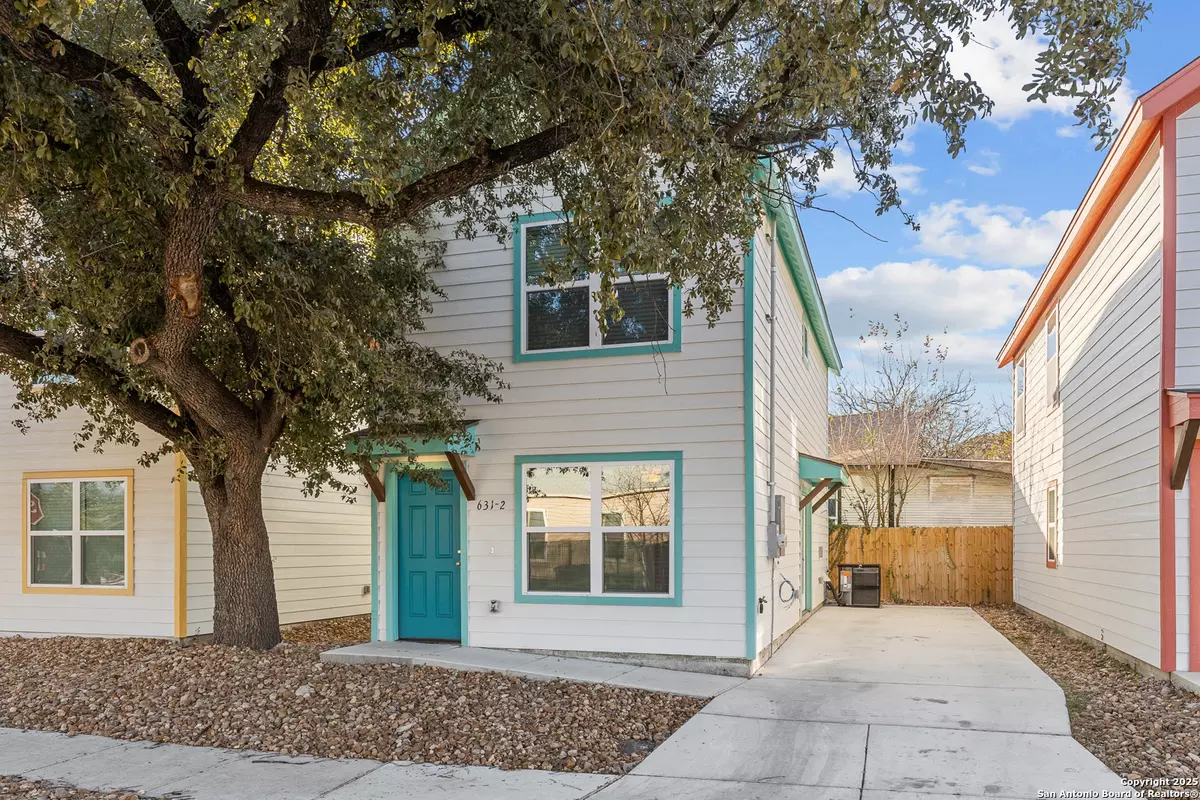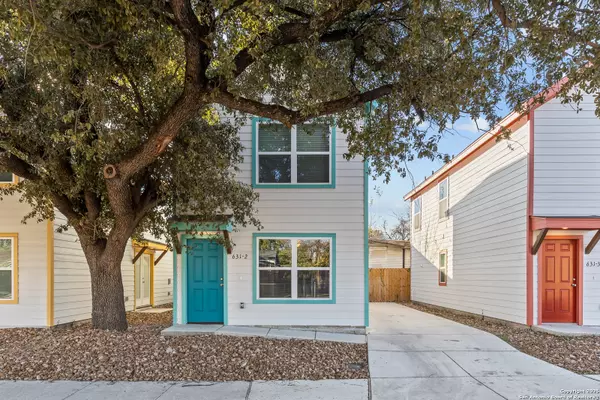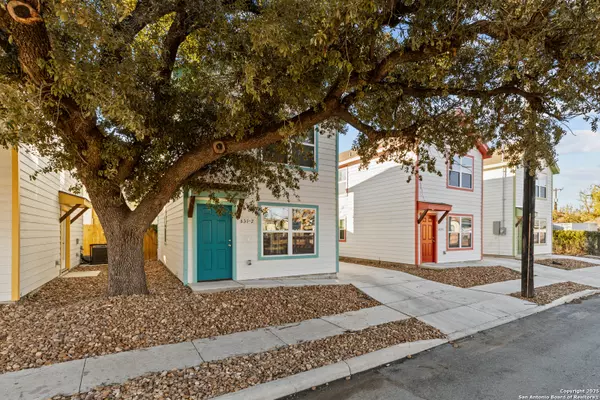2 Beds
2 Baths
912 SqFt
2 Beds
2 Baths
912 SqFt
OPEN HOUSE
Sat Jan 18, 2:00pm - 4:00pm
Key Details
Property Type Condo, Townhouse
Sub Type Condominium/Townhome
Listing Status Active
Purchase Type For Sale
Square Footage 912 sqft
Price per Sqft $252
MLS Listing ID 1817708
Style Townhome Style
Bedrooms 2
Full Baths 1
Half Baths 1
Construction Status New
HOA Fees $120/mo
Year Built 2024
Annual Tax Amount $6,985
Tax Year 2024
Property Description
Location
State TX
County Bexar
Area 1100
Direction E
Rooms
Master Bathroom 2nd Level 7X8 Single Vanity
Master Bedroom 2nd Level 12X11 Upstairs
Bedroom 2 2nd Level 11X11
Living Room Main Level 13X10
Dining Room Main Level 9X8
Kitchen Main Level 11X12
Interior
Interior Features One Living Area
Heating Central
Cooling One Central
Flooring Carpeting, Ceramic Tile, Vinyl
Fireplaces Type Not Applicable
Inclusions Washer Connection, Dryer Connection, Washer, Dryer, Stove/Range, Refrigerator, Dishwasher
Exterior
Exterior Feature Siding
Parking Features None/Not Applicable
Roof Type Composition
Building
Story 2
Foundation Slab
Level or Stories 2
Construction Status New
Schools
Elementary Schools Herff
Middle Schools Poe
High Schools Brackenridge
School District San Antonio I.S.D.
Others
Acceptable Financing Conventional, FHA, VA, Cash
Listing Terms Conventional, FHA, VA, Cash






