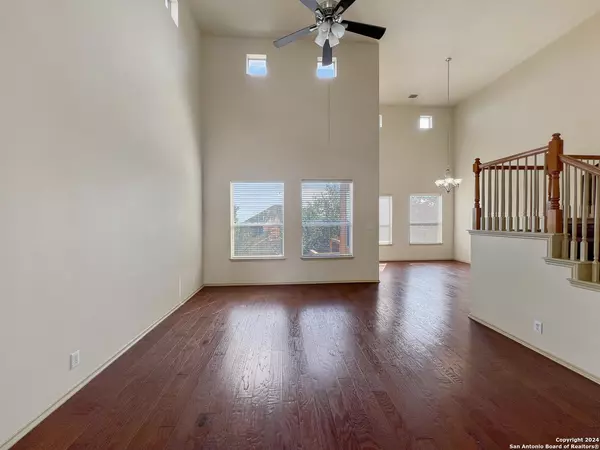
4 Beds
3 Baths
3,054 SqFt
4 Beds
3 Baths
3,054 SqFt
Key Details
Property Type Single Family Home, Other Rentals
Sub Type Residential Rental
Listing Status Active
Purchase Type For Rent
Square Footage 3,054 sqft
Subdivision Canyons At Stone Oak
MLS Listing ID 1817713
Style Two Story
Bedrooms 4
Full Baths 3
Year Built 2008
Lot Size 7,797 Sqft
Property Description
Location
State TX
County Bexar
Area 1801
Rooms
Master Bathroom 2nd Level 10X14 Tub/Shower Separate, Double Vanity, Garden Tub
Master Bedroom 2nd Level 16X17 Upstairs, Walk-In Closet, Ceiling Fan, Full Bath
Bedroom 2 2nd Level 11X12
Bedroom 3 2nd Level 11X11
Bedroom 4 2nd Level 10X14
Living Room Main Level 15X15
Dining Room Main Level 12X12
Kitchen Main Level 12X10
Family Room 2nd Level 16X16
Interior
Heating Central
Cooling One Central
Flooring Ceramic Tile, Wood
Fireplaces Type One
Inclusions Ceiling Fans, Washer Connection, Dryer Connection, Cook Top, Built-In Oven, Microwave Oven, Gas Cooking, Disposal, Dishwasher, Vent Fan, Gas Water Heater, Garage Door Opener, City Garbage service
Exterior
Exterior Feature Stone/Rock, Stucco, Siding
Garage Three Car Garage
Pool None
Waterfront No
Roof Type Composition
Building
Lot Description City View
Foundation Slab
Water Water System
Schools
Elementary Schools Canyon Ridge Elem
Middle Schools Tejeda
High Schools Johnson
School District North East I.S.D
Others
Pets Allowed Negotiable
Miscellaneous Owner-Manager,Cluster Mail Box







