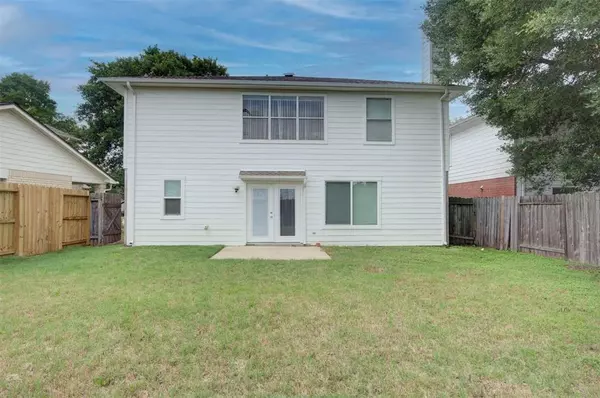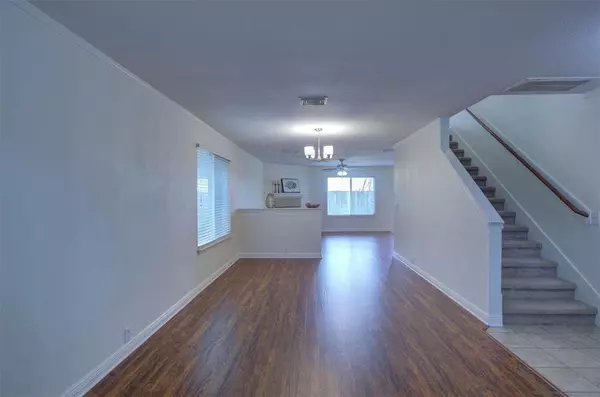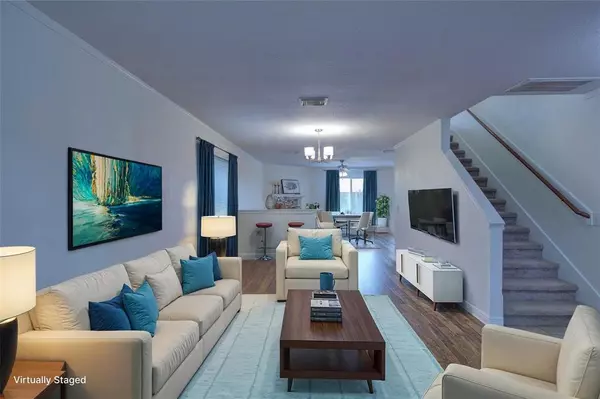
4 Beds
2.1 Baths
2,477 SqFt
4 Beds
2.1 Baths
2,477 SqFt
Key Details
Property Type Single Family Home
Listing Status Option Pending
Purchase Type For Sale
Square Footage 2,477 sqft
Price per Sqft $141
Subdivision Canyon Gate Cinco Ranch Sec 3
MLS Listing ID 11754593
Style Traditional
Bedrooms 4
Full Baths 2
Half Baths 1
HOA Fees $1,320/ann
HOA Y/N 1
Year Built 2000
Annual Tax Amount $6,467
Tax Year 2023
Lot Size 4,869 Sqft
Acres 0.1118
Property Description
Upstairs, you’ll find all the bedrooms along with a versatile game room or additional living space. The primary bedroom is generously sized and includes a large walk-in closet, while the other bedrooms also offer ample space and storage. Recent updates include fresh interior and exterior paint, a roof that is only 4 years old, and a new A/C system from 2017. Conveniently located near Westpark Tollway and TX 99, this home is zoned for the highly acclaimed Katy Independent School District. Schedule your tour today and see all this home has to offer!
Location
State TX
County Fort Bend
Area Katy - Southeast
Rooms
Bedroom Description All Bedrooms Up,En-Suite Bath,Split Plan,Walk-In Closet
Other Rooms Breakfast Room, Family Room, Utility Room in House
Master Bathroom Primary Bath: Double Sinks, Primary Bath: Separate Shower, Primary Bath: Soaking Tub, Secondary Bath(s): Tub/Shower Combo
Kitchen Island w/o Cooktop, Pantry
Interior
Interior Features Window Coverings
Heating Central Gas
Cooling Central Electric
Flooring Carpet, Tile, Vinyl
Fireplaces Number 1
Fireplaces Type Gaslog Fireplace
Exterior
Exterior Feature Back Yard Fenced, Controlled Subdivision Access
Garage Attached Garage
Garage Spaces 2.0
Roof Type Composition
Street Surface Asphalt,Concrete
Accessibility Manned Gate
Private Pool No
Building
Lot Description Subdivision Lot
Dwelling Type Free Standing
Story 2
Foundation Slab
Lot Size Range 0 Up To 1/4 Acre
Water Water District
Structure Type Brick,Cement Board
New Construction No
Schools
Elementary Schools Creech Elementary School
Middle Schools Beck Junior High School
High Schools Cinco Ranch High School
School District 30 - Katy
Others
HOA Fee Include Clubhouse,Limited Access Gates,On Site Guard,Recreational Facilities
Senior Community No
Restrictions Deed Restrictions
Tax ID 2251-03-001-0750-914
Energy Description Ceiling Fans
Acceptable Financing Cash Sale, Conventional, FHA, VA
Tax Rate 2.3136
Disclosures Sellers Disclosure
Listing Terms Cash Sale, Conventional, FHA, VA
Financing Cash Sale,Conventional,FHA,VA
Special Listing Condition Sellers Disclosure








