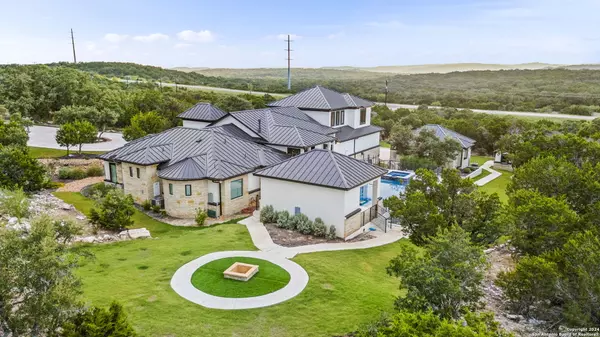
4 Beds
5 Baths
5,478 SqFt
4 Beds
5 Baths
5,478 SqFt
Key Details
Property Type Single Family Home
Sub Type Single Residential
Listing Status Active
Purchase Type For Sale
Square Footage 5,478 sqft
Price per Sqft $319
Subdivision Retablo Ranch
MLS Listing ID 1818304
Style Two Story
Bedrooms 4
Full Baths 4
Half Baths 1
Construction Status Pre-Owned
HOA Fees $175/qua
Year Built 2020
Annual Tax Amount $20,166
Tax Year 2023
Lot Size 5.694 Acres
Property Description
Location
State TX
County Bexar
Area 0105
Rooms
Master Bathroom Main Level 15X20 Tub/Shower Separate, Double Vanity, Garden Tub
Master Bedroom Main Level 21X16 DownStairs, Walk-In Closet, Ceiling Fan, Full Bath
Bedroom 2 Main Level 12X14
Bedroom 3 2nd Level 15X12
Bedroom 4 2nd Level 14X12
Living Room Main Level 8X28
Dining Room Main Level 11X16
Kitchen Main Level 18X19
Study/Office Room 2nd Level 16X5
Interior
Heating Central, 2 Units
Cooling Two Central
Flooring Carpeting, Ceramic Tile, Wood, Stained Concrete
Inclusions Ceiling Fans, Chandelier, Washer Connection, Dryer Connection, Self-Cleaning Oven, Microwave Oven, Stove/Range, Gas Cooking, Gas Grill, Refrigerator, Disposal, Dishwasher, Ice Maker Connection, Water Softener (owned), Vent Fan, Security System (Owned), Electric Water Heater, Garage Door Opener, Solid Counter Tops, Double Ovens
Heat Source Electric
Exterior
Exterior Feature Patio Slab, Covered Patio, Bar-B-Que Pit/Grill, Gas Grill, Wrought Iron Fence, Sprinkler System, Double Pane Windows, Storage Building/Shed, Has Gutters, Special Yard Lighting, Mature Trees, Detached Quarters, Additional Dwelling, Dog Run Kennel, Outdoor Kitchen
Garage Three Car Garage
Pool In Ground Pool, AdjoiningPool/Spa
Amenities Available Controlled Access
Waterfront No
Roof Type Metal
Private Pool Y
Building
Lot Description 5 - 14 Acres, Mature Trees (ext feat)
Foundation Slab
Sewer Septic
Water Private Well
Construction Status Pre-Owned
Schools
Elementary Schools Los Reyes
Middle Schools Straus
High Schools Harlan Hs
School District Northside
Others
Miscellaneous Builder 10-Year Warranty,No City Tax,Cluster Mail Box
Acceptable Financing Conventional, VA, Cash
Listing Terms Conventional, VA, Cash







