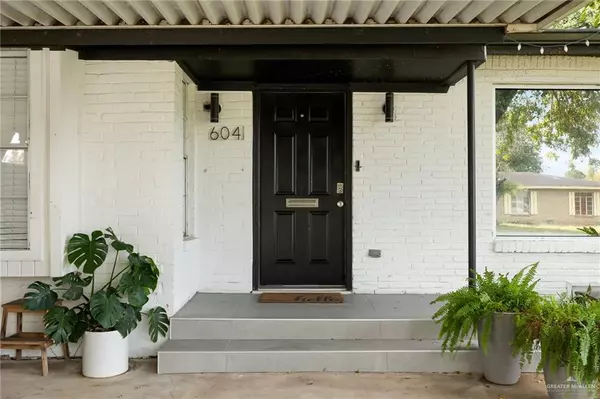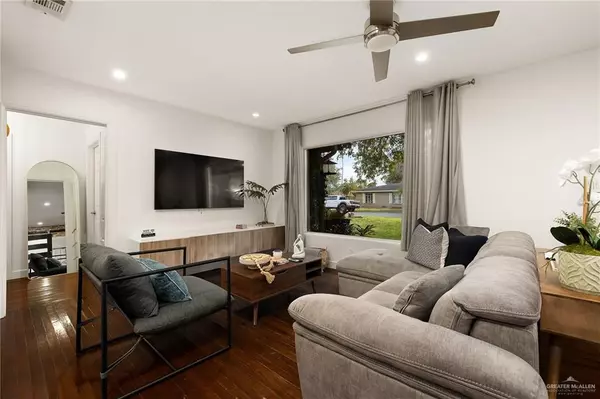
3 Beds
2 Baths
1,510 SqFt
3 Beds
2 Baths
1,510 SqFt
Key Details
Property Type Single Family Home
Sub Type Single Family Residence
Listing Status Pending
Purchase Type For Sale
Square Footage 1,510 sqft
Subdivision Highland Park
MLS Listing ID 452373
Bedrooms 3
Full Baths 2
HOA Y/N No
Originating Board Greater McAllen
Year Built 1978
Annual Tax Amount $2,341
Tax Year 2024
Lot Size 8,224 Sqft
Acres 0.1888
Property Description
Location
State TX
County Hidalgo
Rooms
Dining Room Living Area(s): 1
Interior
Interior Features Countertops (Granite), Ceiling Fan(s), Microwave, Split Bedrooms, Walk-In Closet(s)
Heating Central
Cooling Central Air
Flooring Hardwood, Porcelain Tile
Appliance Gas Water Heater, Gas Cooktop, Dryer, Microwave, Refrigerator, Washer
Laundry Laundry Room, Washer/Dryer Connection
Exterior
Exterior Feature BBQ Pit/Grill, Mature Trees
Carport Spaces 2
Fence Wood
Community Features None
Waterfront No
View Y/N No
Roof Type Shingle
Total Parking Spaces 2
Garage No
Building
Lot Description Alley, Mature Trees, Professional Landscaping
Faces Travel South on 10th street, turn left on Redwood, house is located to your left hand side.
Story 1
Foundation Pillar/Post/Pier
Sewer City Sewer
Structure Type Brick
New Construction No
Schools
Elementary Schools Jackson
Middle Schools Travis
High Schools Memorial H.S.
Others
Tax ID H310000005001700







