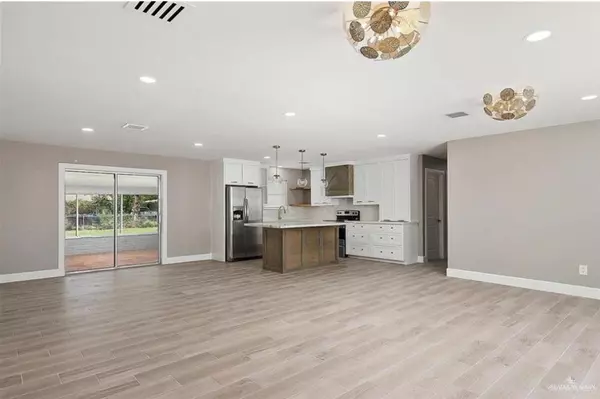
3 Beds
2 Baths
2,059 SqFt
3 Beds
2 Baths
2,059 SqFt
Key Details
Property Type Single Family Home
Sub Type Single Family Residence
Listing Status Active
Purchase Type For Rent
Square Footage 2,059 sqft
Subdivision Highland Center
MLS Listing ID 452624
Bedrooms 3
Full Baths 2
HOA Y/N No
Originating Board Greater McAllen
Year Built 1978
Annual Tax Amount $2,718
Tax Year 2020
Lot Size 0.263 Acres
Acres 0.2634
Property Description
Spectacular kitchen with custom island and granite tops out of a magazine. Unique chandeliers and lighting in formal living and dining areas, as well as framed mirrors. Large bedrooms and closets, two gorgeous full baths one with tub and one shower, professional interior design with open concept. Kitchen includes stainless steel appliances stove, fridge and dishwasher. Washer and dryer room also includes appliances. Great McAllen ISD schools. Additional bonus room for office, storage. Large covered patio and sun room. Plenty of back patio with alley access. Mature citrus tree and pet friendly with amount of pets and breed restrictions. Spacious two car garage and large driveway. Will not last long! Easy to apply and to see. Tenant pays light, yard maintenance and trash. Water is included with allowance! Spacious McAllen jewel with contemporary style. Enjoy location off La Vista and 9th, so close to 10th and 2nd St in North McAllen
Location
State TX
County Hidalgo
Community Sidewalks, Street Lights
Interior
Interior Features Dryer, Washer
Heating Central
Cooling Central Air
Laundry Laundry Room
Exterior
Exterior Feature Mature Trees, Sprinkler System
Garage Spaces 2.0
Community Features Sidewalks, Street Lights
Waterfront No
View Y/N No
Total Parking Spaces 2
Garage Yes
Building
Faces From North 2nd st. going South turn right on La Vista towards 10th St. Turn left (south) on 9th St. Turn right on Walnut, Second home to the right.
Story 1
New Construction No
Schools
Elementary Schools Jackson
Middle Schools Cathey
High Schools Memorial H.S.
Others
Tax ID H295000002000600
Pets Description Yes







