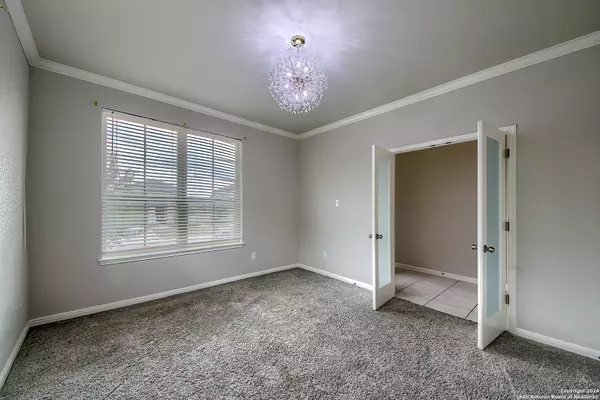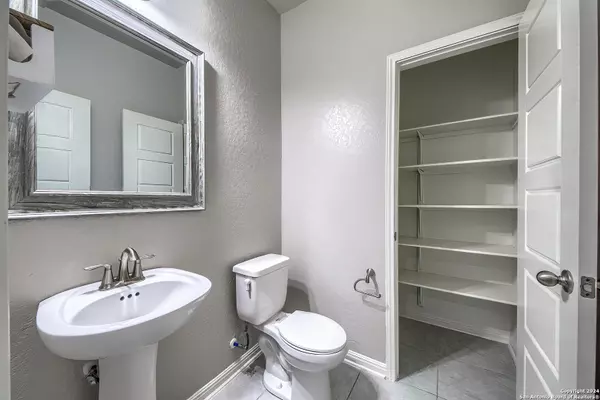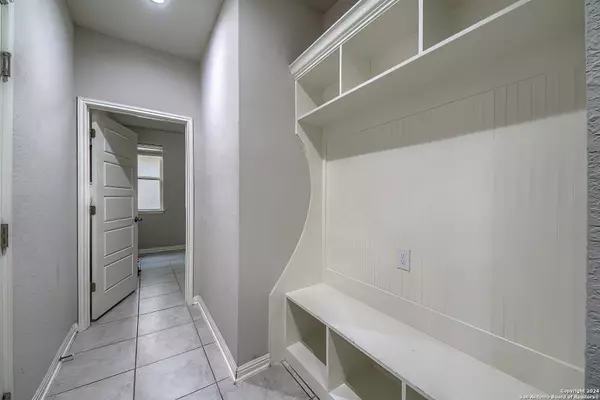
5 Beds
4 Baths
3,626 SqFt
5 Beds
4 Baths
3,626 SqFt
Key Details
Property Type Single Family Home, Other Rentals
Sub Type Residential Rental
Listing Status Active
Purchase Type For Rent
Square Footage 3,626 sqft
Subdivision Arcadia Ridge Phase 1 - Bexar
MLS Listing ID 1820133
Style Two Story,Contemporary
Bedrooms 5
Full Baths 3
Half Baths 1
Property Description
Location
State TX
County Bexar
Area 0101
Rooms
Master Bathroom Main Level 10X20 Tub/Shower Separate, Separate Vanity, Garden Tub
Master Bedroom Main Level 13X20 DownStairs, Walk-In Closet, Multiple Closets, Full Bath
Bedroom 2 2nd Level 12X12
Bedroom 3 2nd Level 12X13
Bedroom 4 2nd Level 11X13
Bedroom 5 2nd Level 14X13
Living Room Main Level 20X18
Dining Room Main Level 12X18
Kitchen Main Level 10X20
Study/Office Room Main Level 13X12
Interior
Heating Central
Cooling One Central
Flooring Carpeting, Vinyl
Fireplaces Type Not Applicable
Inclusions Ceiling Fans, Washer Connection, Dryer Connection, Microwave Oven, Stove/Range, Disposal, Dishwasher, Ice Maker Connection, Smoke Alarm, Electric Water Heater, Garage Door Opener, City Garbage service
Exterior
Exterior Feature Stone/Rock, Stucco, Siding
Garage Two Car Garage
Fence Patio Slab, Covered Patio, Privacy Fence
Pool None
Waterfront No
Roof Type Composition
Building
Lot Description Level
Foundation Slab
Sewer City
Water City
Schools
Elementary Schools Wernli Elementary School
Middle Schools Bernal
High Schools William Brennan
School District Northside
Others
Pets Allowed Negotiable
Miscellaneous City Bus,Cluster Mail Box







