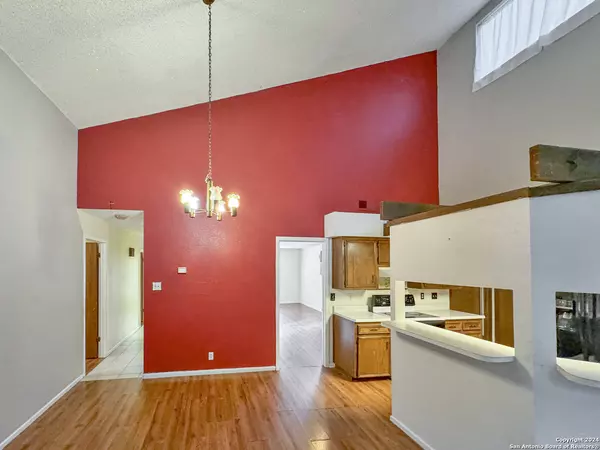
GET MORE INFORMATION
$ 179,900
$ 179,900
4 Beds
2 Baths
1,937 SqFt
$ 179,900
$ 179,900
4 Beds
2 Baths
1,937 SqFt
Key Details
Sold Price $179,900
Property Type Single Family Home
Sub Type Single Residential
Listing Status Sold
Purchase Type For Sale
Square Footage 1,937 sqft
Price per Sqft $92
Subdivision Alamo Hills
MLS Listing ID 1820526
Sold Date 12/11/24
Style One Story
Bedrooms 4
Full Baths 2
Construction Status Pre-Owned
Year Built 1978
Annual Tax Amount $6,310
Tax Year 2024
Lot Size 7,840 Sqft
Property Description
Location
State TX
County Bexar
Area 0800
Rooms
Master Bathroom Main Level 12X5 Shower Only, Double Vanity
Master Bedroom Main Level 14X11 Split, DownStairs, Walk-In Closet, Ceiling Fan, Full Bath
Bedroom 2 Main Level 15X12
Bedroom 3 Main Level 11X10
Bedroom 4 Main Level 11X10
Living Room Main Level 24X19
Dining Room Main Level 12X10
Kitchen Main Level 12X11
Family Room Main Level 23X12
Interior
Heating Central
Cooling One Central, Two Window/Wall
Flooring Carpeting, Ceramic Tile, Laminate
Heat Source Electric
Exterior
Exterior Feature Patio Slab, Covered Patio, Privacy Fence, Storage Building/Shed, Mature Trees
Parking Features Two Car Garage
Pool None
Amenities Available None
Roof Type Composition
Private Pool N
Building
Lot Description Mature Trees (ext feat), Level
Foundation Slab
Water Water System
Construction Status Pre-Owned
Schools
Elementary Schools Linton Dolores
Middle Schools Ross Sul
High Schools Holmes Oliver W
School District Northside
Others
Acceptable Financing Conventional, Cash, Investors OK
Listing Terms Conventional, Cash, Investors OK







