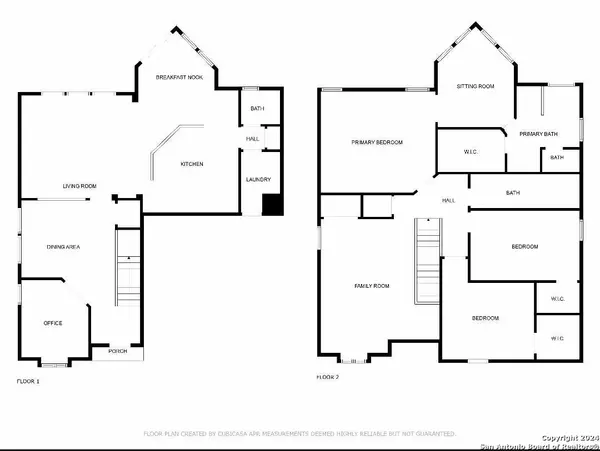
3 Beds
3 Baths
2,744 SqFt
3 Beds
3 Baths
2,744 SqFt
Key Details
Property Type Single Family Home
Sub Type Single Residential
Listing Status Contingent
Purchase Type For Sale
Square Footage 2,744 sqft
Price per Sqft $123
Subdivision Caprock
MLS Listing ID 1821650
Style Two Story
Bedrooms 3
Full Baths 2
Half Baths 1
Construction Status Pre-Owned
HOA Fees $75/qua
Year Built 2015
Annual Tax Amount $6,489
Tax Year 2024
Lot Size 10,062 Sqft
Property Description
Location
State TX
County Guadalupe
Area 2707
Rooms
Master Bathroom Main Level 12X19 Tub/Shower Separate, Double Vanity, Garden Tub
Master Bedroom 2nd Level 16X14 Upstairs, Sitting Room, Walk-In Closet, Ceiling Fan, Full Bath
Bedroom 2 2nd Level 15X9
Bedroom 3 2nd Level 14X10
Living Room Main Level 16X15
Dining Room Main Level 11X10
Kitchen Main Level 14X13
Study/Office Room Main Level 11X10
Interior
Heating Central
Cooling One Central
Flooring Carpeting, Laminate
Inclusions Ceiling Fans, Chandelier, Washer Connection, Dryer Connection, Cook Top, Built-In Oven, Self-Cleaning Oven, Disposal, Dishwasher, Ice Maker Connection, Water Softener (owned), Electric Water Heater, Garage Door Opener, Solid Counter Tops, Double Ovens
Heat Source Electric
Exterior
Exterior Feature Patio Slab, Privacy Fence, Double Pane Windows
Garage Two Car Garage
Pool None
Amenities Available None
Waterfront No
Roof Type Composition
Private Pool N
Building
Lot Description Level
Faces East
Foundation Slab
Sewer City
Water Water System, City
Construction Status Pre-Owned
Schools
Elementary Schools Farias-Spitzer
Middle Schools Canyon
High Schools Canyon
School District Comal
Others
Miscellaneous Builder 10-Year Warranty,Cluster Mail Box
Acceptable Financing Conventional, FHA, VA, Cash
Listing Terms Conventional, FHA, VA, Cash







