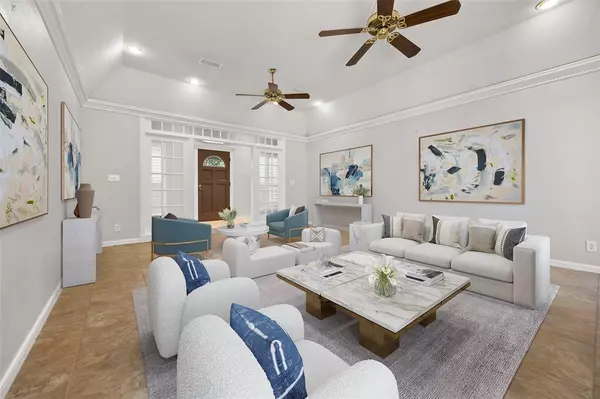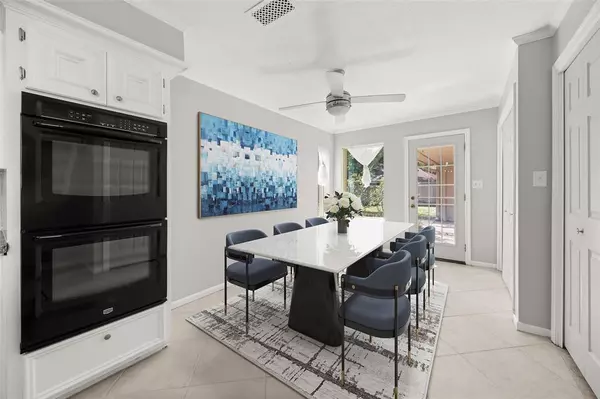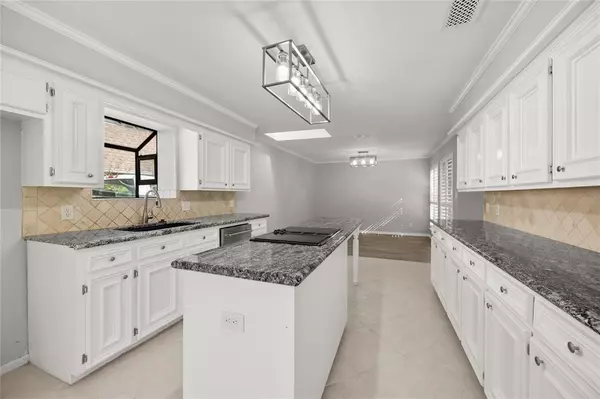
3 Beds
2.1 Baths
2,116 SqFt
3 Beds
2.1 Baths
2,116 SqFt
Key Details
Property Type Single Family Home
Listing Status Pending
Purchase Type For Sale
Square Footage 2,116 sqft
Price per Sqft $148
Subdivision Heatherwood Village Sec 01 R/P
MLS Listing ID 5631014
Style Traditional
Bedrooms 3
Full Baths 2
Half Baths 1
HOA Fees $416/ann
HOA Y/N 1
Year Built 1983
Annual Tax Amount $5,534
Tax Year 2023
Lot Size 9,198 Sqft
Acres 0.2112
Property Description
Location
State TX
County Harris
Area Cypress North
Rooms
Other Rooms Breakfast Room, Den, Formal Dining, Utility Room in House
Master Bathroom Primary Bath: Double Sinks, Primary Bath: Jetted Tub
Interior
Interior Features High Ceiling
Heating Central Gas
Cooling Central Electric
Flooring Tile
Fireplaces Number 1
Fireplaces Type Gaslog Fireplace, Wood Burning Fireplace
Exterior
Exterior Feature Back Yard, Back Yard Fenced, Fully Fenced, Patio/Deck
Garage Detached Garage
Garage Spaces 2.0
Roof Type Composition
Private Pool No
Building
Lot Description Subdivision Lot
Dwelling Type Free Standing
Story 1
Foundation Slab
Lot Size Range 0 Up To 1/4 Acre
Water Water District
Structure Type Brick,Cement Board
New Construction No
Schools
Elementary Schools Moore Elementary School (Cypress-Fairbanks)
Middle Schools Hamilton Middle School (Cypress-Fairbanks)
High Schools Cypress Creek High School
School District 13 - Cypress-Fairbanks
Others
Senior Community No
Restrictions Deed Restrictions
Tax ID 105-988-000-0010
Tax Rate 2.1676
Disclosures Mud, Sellers Disclosure
Special Listing Condition Mud, Sellers Disclosure








