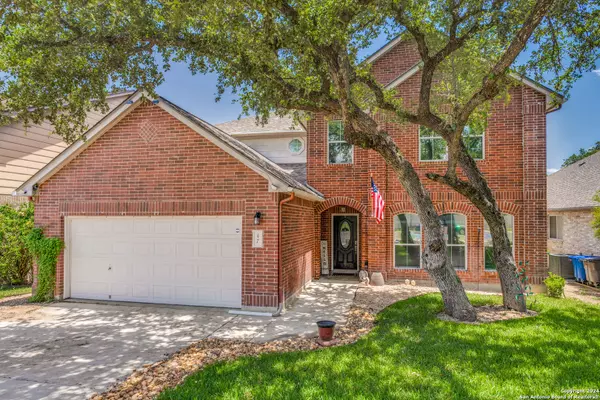
5 Beds
3 Baths
3,840 SqFt
5 Beds
3 Baths
3,840 SqFt
Key Details
Property Type Single Family Home
Sub Type Single Residential
Listing Status Active
Purchase Type For Sale
Square Footage 3,840 sqft
Price per Sqft $119
Subdivision Finesilver
MLS Listing ID 1822926
Style Two Story
Bedrooms 5
Full Baths 3
Construction Status Pre-Owned
HOA Fees $250/qua
Year Built 2002
Annual Tax Amount $11,019
Tax Year 2024
Lot Size 7,710 Sqft
Property Description
Location
State TX
County Bexar
Area 0300
Rooms
Master Bathroom 2nd Level 11X13 Tub/Shower Separate, Double Vanity, Garden Tub
Master Bedroom 2nd Level 17X21 Upstairs, Walk-In Closet, Ceiling Fan, Full Bath
Bedroom 2 2nd Level 11X13
Bedroom 3 2nd Level 12X15
Bedroom 4 Main Level 12X16
Bedroom 5 2nd Level 12X13
Living Room Main Level 15X16
Dining Room Main Level 13X16
Kitchen Main Level 16X13
Family Room Main Level 17X26
Interior
Heating Central
Cooling Two Central
Flooring Carpeting, Ceramic Tile, Parquet
Inclusions Ceiling Fans, Washer Connection, Dryer Connection, Stove/Range, Gas Cooking, Refrigerator, Disposal, Dishwasher, Ice Maker Connection, Water Softener (owned), Electric Water Heater, Private Garbage Service
Heat Source Electric
Exterior
Exterior Feature Patio Slab, Privacy Fence, Sprinkler System, Double Pane Windows, Storage Building/Shed, Mature Trees
Garage Two Car Garage
Pool None
Amenities Available Controlled Access, Pool, Clubhouse, Park/Playground, Jogging Trails, Basketball Court
Waterfront No
Roof Type Composition
Private Pool N
Building
Lot Description Mature Trees (ext feat), Level
Foundation Slab
Sewer Sewer System
Construction Status Pre-Owned
Schools
Elementary Schools Nichols
Middle Schools Stevenson
High Schools O'Connor
School District Northside
Others
Acceptable Financing Conventional, FHA, VA, Cash, Investors OK
Listing Terms Conventional, FHA, VA, Cash, Investors OK







