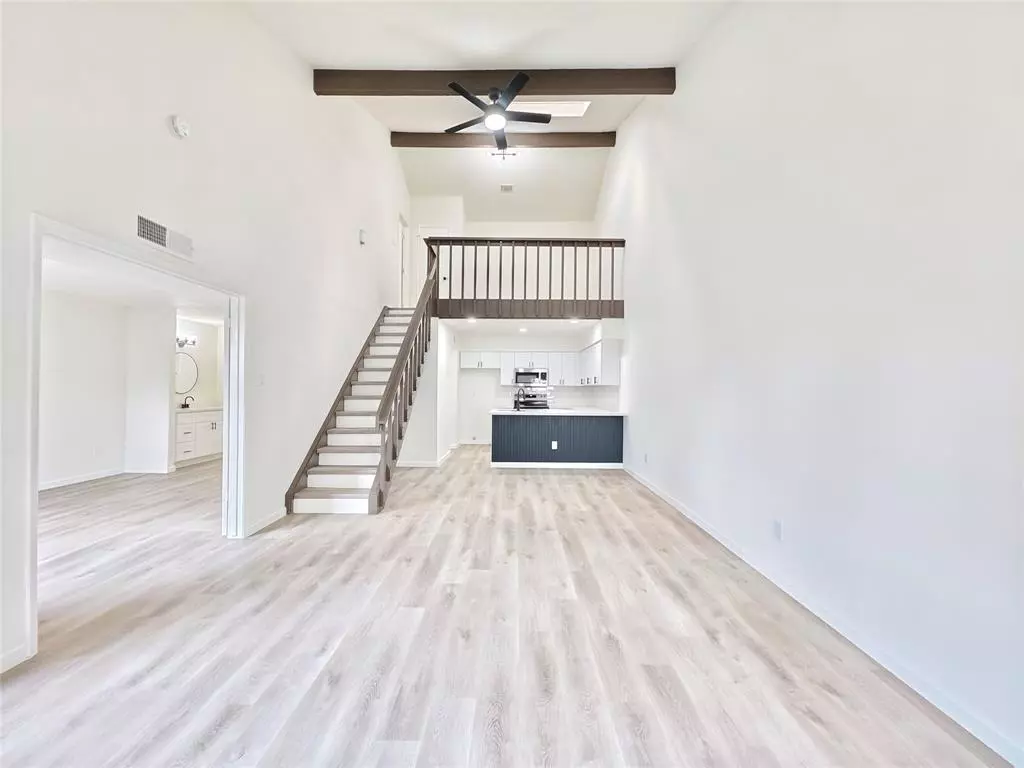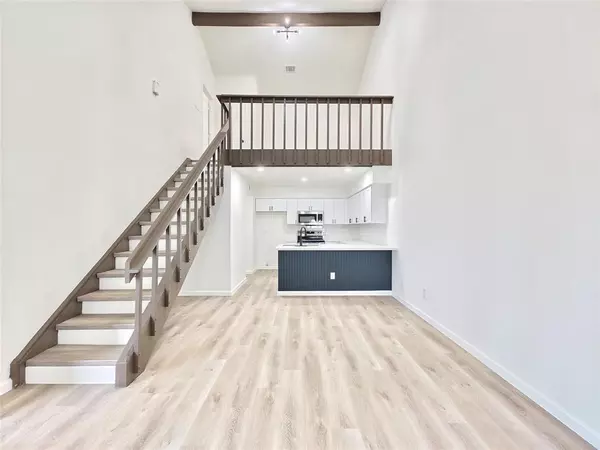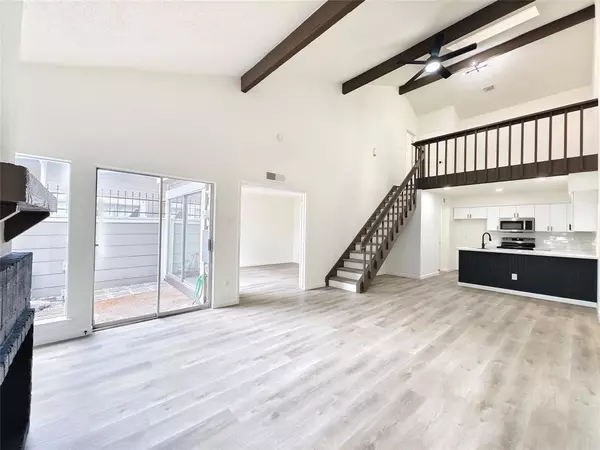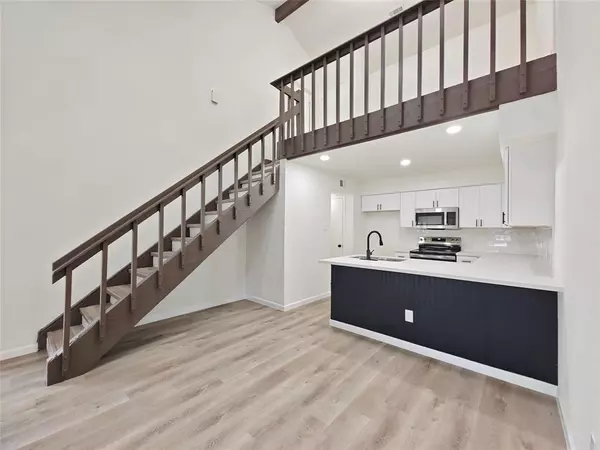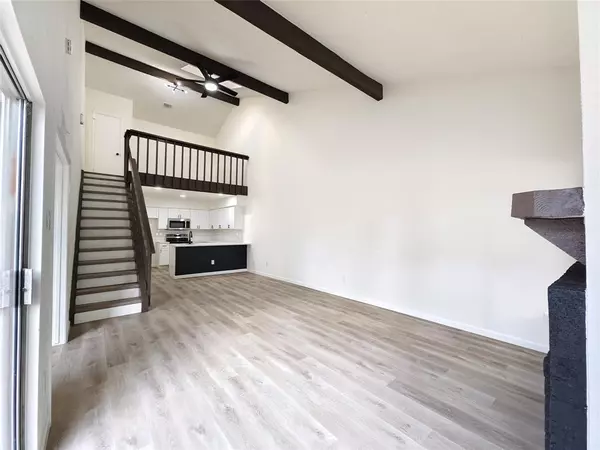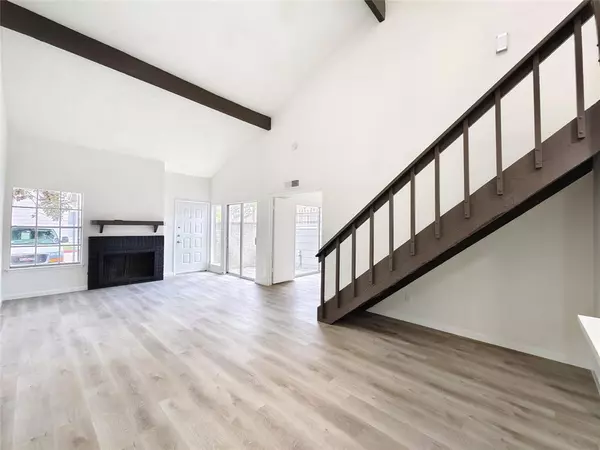2 Beds
2 Baths
1,196 SqFt
2 Beds
2 Baths
1,196 SqFt
Key Details
Property Type Townhouse
Sub Type Townhouse
Listing Status Pending
Purchase Type For Sale
Square Footage 1,196 sqft
Price per Sqft $132
Subdivision Fondren Southwest Tempos Apts
MLS Listing ID 12713092
Style Traditional
Bedrooms 2
Full Baths 2
HOA Fees $395/mo
Year Built 1980
Annual Tax Amount $2,101
Tax Year 2023
Lot Size 1,059 Sqft
Property Description
Location
State TX
County Harris
Area Brays Oaks
Rooms
Bedroom Description Primary Bed - 1st Floor
Other Rooms 1 Living Area, Loft, Utility Room in House
Master Bathroom Primary Bath: Double Sinks, Primary Bath: Shower Only, Secondary Bath(s): Double Sinks, Secondary Bath(s): Tub/Shower Combo, Vanity Area
Kitchen Pantry, Soft Closing Cabinets, Soft Closing Drawers
Interior
Interior Features Fire/Smoke Alarm, High Ceiling
Heating Central Electric
Cooling Central Electric
Flooring Vinyl Plank
Fireplaces Number 1
Fireplaces Type Wood Burning Fireplace
Appliance Electric Dryer Connection
Laundry Utility Rm in House
Exterior
Exterior Feature Area Tennis Courts, Controlled Access, Patio/Deck
Roof Type Composition
Private Pool No
Building
Story 2
Entry Level All Levels
Foundation Slab
Sewer Public Sewer
Water Public Water
Structure Type Brick
New Construction No
Schools
Elementary Schools Anderson Elementary School (Houston)
Middle Schools Fondren Middle School
High Schools Westbury High School
School District 27 - Houston
Others
HOA Fee Include Exterior Building,Water and Sewer
Senior Community No
Tax ID 046-171-015-0002
Acceptable Financing Cash Sale, Conventional, FHA
Tax Rate 2.1148
Disclosures Owner/Agent, Sellers Disclosure
Listing Terms Cash Sale, Conventional, FHA
Financing Cash Sale,Conventional,FHA
Special Listing Condition Owner/Agent, Sellers Disclosure


