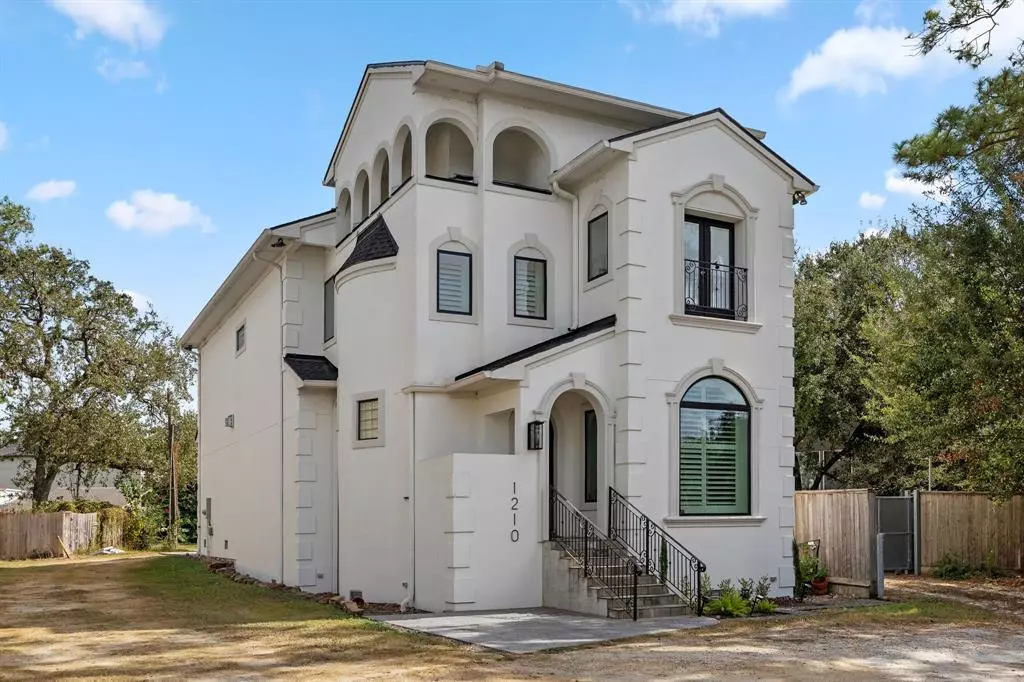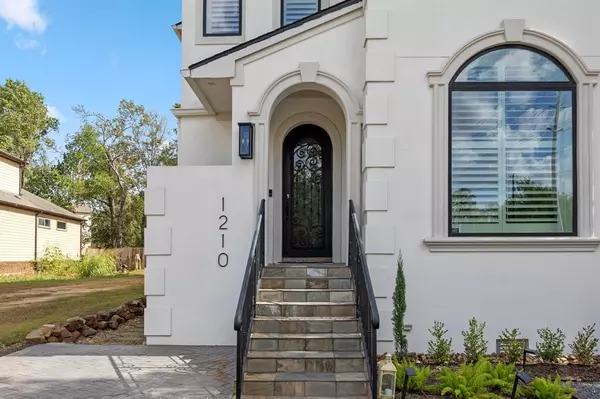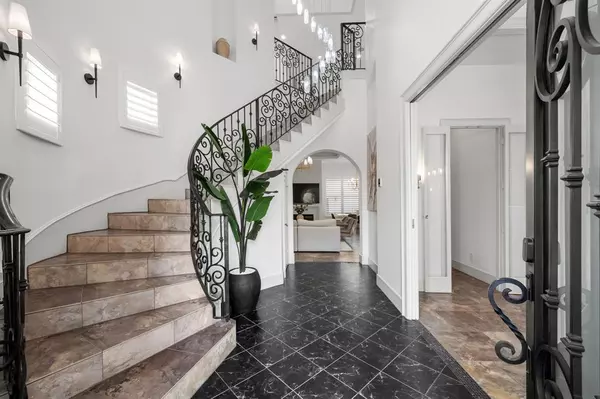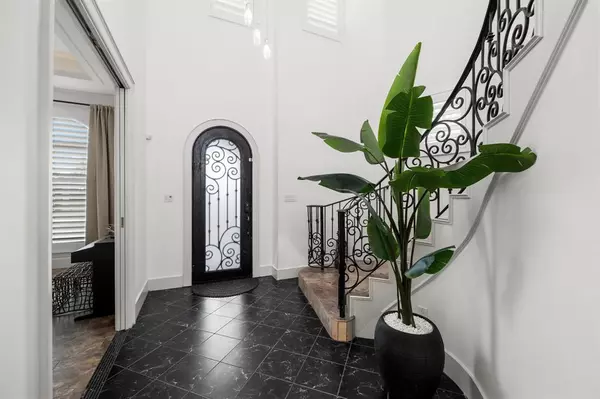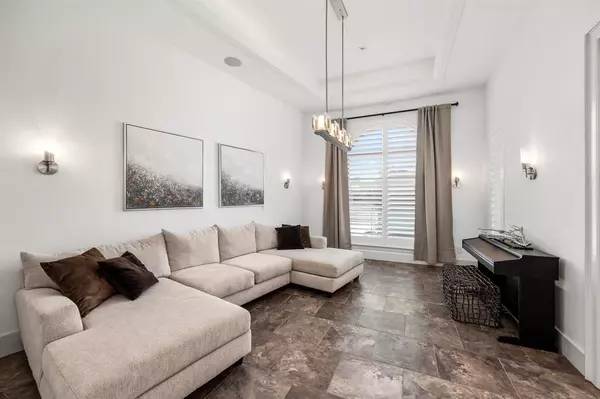3 Beds
3.1 Baths
3,535 SqFt
3 Beds
3.1 Baths
3,535 SqFt
Key Details
Property Type Single Family Home
Sub Type Single Family Detached
Listing Status Active
Purchase Type For Rent
Square Footage 3,535 sqft
Subdivision Riverwood On East T C Jester B
MLS Listing ID 4905076
Bedrooms 3
Full Baths 3
Half Baths 1
Rental Info Long Term,One Year,Six Months
Year Built 2010
Available Date 2024-11-04
Lot Size 4,028 Sqft
Acres 0.0925
Property Description
Location
State TX
County Harris
Area Timbergrove/Lazybrook
Rooms
Bedroom Description All Bedrooms Up
Other Rooms Butlers Pantry, Formal Dining, Gameroom Up, Living Area - 1st Floor
Kitchen Butler Pantry, Reverse Osmosis, Under Cabinet Lighting, Walk-in Pantry
Interior
Interior Features Alarm System - Owned, Atrium, Central Vacuum, Concrete Walls, High Ceiling, Water Softener - Owned, Wired for Sound
Heating Central Gas
Cooling Central Electric
Flooring Tile
Fireplaces Number 1
Exterior
Exterior Feature Artificial Turf, Partially Fenced
Parking Features Attached Garage
Garage Spaces 2.0
Street Surface Gravel
Private Pool No
Building
Lot Description Street, Subdivision Lot
Story 2
Sewer Public Sewer
Water Public Water
New Construction No
Schools
Elementary Schools Love Elementary School
Middle Schools Hamilton Middle School (Houston)
High Schools Waltrip High School
School District 27 - Houston
Others
Pets Allowed Case By Case Basis
Senior Community No
Restrictions Deed Restrictions,No Restrictions
Tax ID 122-545-001-0003
Energy Description Ceiling Fans,Tankless/On-Demand H2O Heater
Disclosures Owner/Agent, Sellers Disclosure
Special Listing Condition Owner/Agent, Sellers Disclosure
Pets Allowed Case By Case Basis


