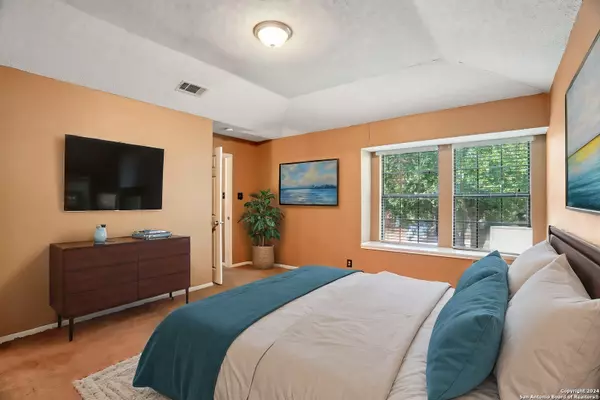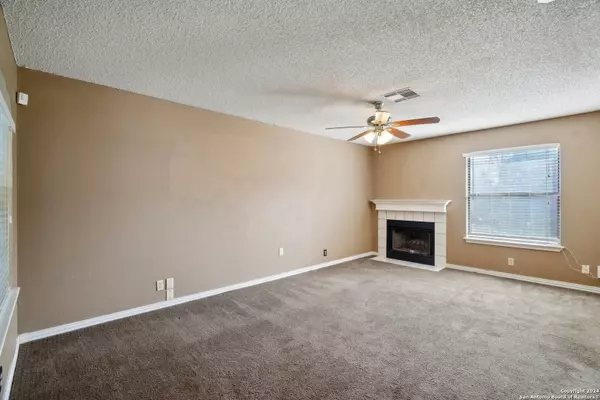3 Beds
3 Baths
1,690 SqFt
3 Beds
3 Baths
1,690 SqFt
Key Details
Property Type Single Family Home
Sub Type Single Residential
Listing Status Active
Purchase Type For Sale
Square Footage 1,690 sqft
Price per Sqft $118
Subdivision The Village At Knollcree
MLS Listing ID 1830833
Style Two Story,Traditional
Bedrooms 3
Full Baths 2
Half Baths 1
Construction Status Pre-Owned
Year Built 1995
Annual Tax Amount $2
Tax Year 2024
Lot Size 4,486 Sqft
Property Description
Location
State TX
County Bexar
Area 1400
Rooms
Master Bathroom Main Level 7X5 Tub/Shower Combo
Master Bedroom 2nd Level 14X16 Upstairs, Walk-In Closet
Bedroom 2 Main Level 11X11
Bedroom 3 Main Level 15X16
Living Room Main Level 12X18
Dining Room Main Level 10X10
Kitchen Main Level 10X11
Interior
Heating Central
Cooling One Central
Flooring Carpeting, Ceramic Tile
Inclusions Not Applicable
Heat Source Electric
Exterior
Parking Features Attached
Pool None
Amenities Available None
Roof Type Composition
Private Pool N
Building
Foundation Slab
Sewer City
Water City
Construction Status Pre-Owned
Schools
Elementary Schools Longs Creek
Middle Schools Harris
High Schools Madison
School District North East I.S.D
Others
Miscellaneous As-Is,None/not applicable
Acceptable Financing Conventional, Other
Listing Terms Conventional, Other






