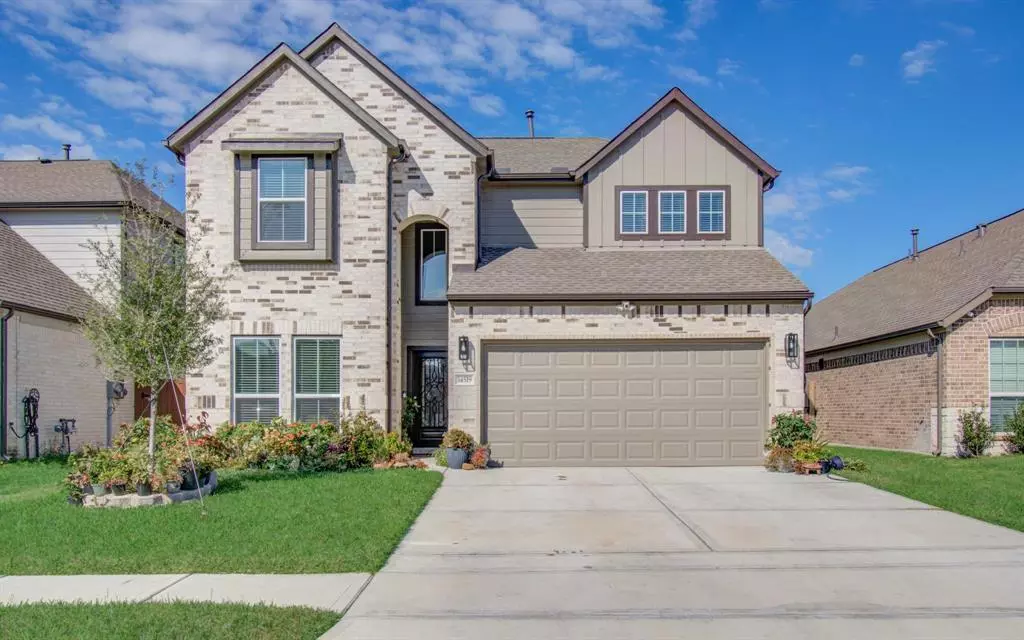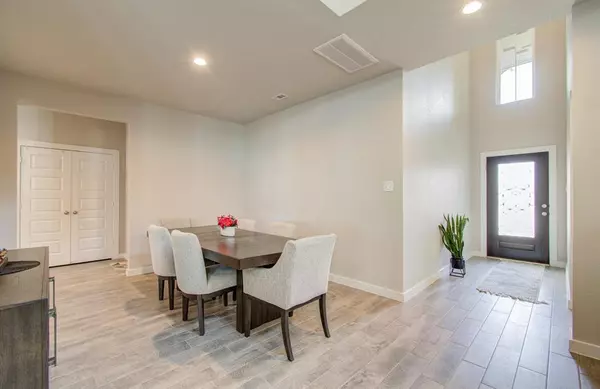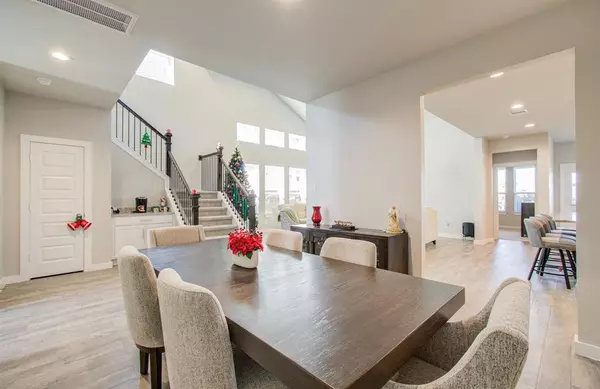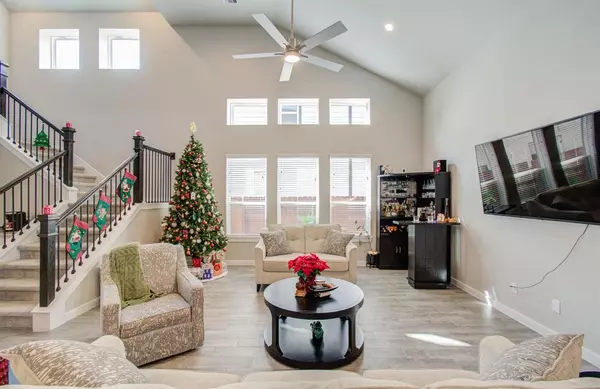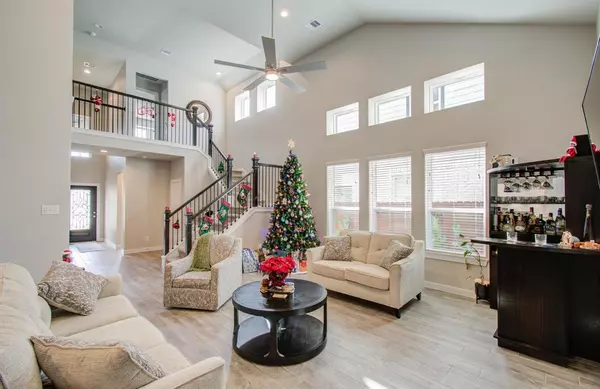5 Beds
4 Baths
3,161 SqFt
5 Beds
4 Baths
3,161 SqFt
Key Details
Property Type Single Family Home
Listing Status Active
Purchase Type For Sale
Square Footage 3,161 sqft
Price per Sqft $140
Subdivision Edgewood Vlg Sec 8
MLS Listing ID 95377989
Style Other Style
Bedrooms 5
Full Baths 4
HOA Fees $390/ann
HOA Y/N 1
Year Built 2023
Annual Tax Amount $1,044
Tax Year 2023
Lot Size 5,400 Sqft
Acres 0.124
Property Description
Upstairs, you'll find three more bedrooms, two full baths, and a game room, providing plenty of space for everyone.
Located near Beltway 8, I-10, and US 90, you'll enjoy easy access to everything Houston has to offer. This home is perfect for families. Schedule your tour today and make it yours!
Location
State TX
County Harris
Area North Channel
Rooms
Bedroom Description 1 Bedroom Down - Not Primary BR,Primary Bed - 1st Floor
Other Rooms Breakfast Room, Entry, Formal Dining, Formal Living, Gameroom Up, Utility Room in House
Master Bathroom Full Secondary Bathroom Down, Primary Bath: Separate Shower, Primary Bath: Soaking Tub, Secondary Bath(s): Shower Only, Secondary Bath(s): Tub/Shower Combo
Kitchen Kitchen open to Family Room, Pantry
Interior
Heating Central Gas
Cooling Central Electric
Exterior
Parking Features Attached Garage
Garage Spaces 2.0
Roof Type Composition
Street Surface Asphalt
Private Pool No
Building
Lot Description Subdivision Lot
Dwelling Type Free Standing
Story 2
Foundation Slab
Lot Size Range 0 Up To 1/4 Acre
Builder Name LONG LAKE LTD
Water Water District
Structure Type Brick,Wood
New Construction No
Schools
Elementary Schools Sheldon Lakee Elementary School
Middle Schools C.E. King Middle School
High Schools Ce King High School
School District 46 - Sheldon
Others
Senior Community No
Restrictions Deed Restrictions,Restricted
Tax ID 144-530-001-0005
Acceptable Financing Cash Sale, Conventional, FHA, VA
Tax Rate 3.1838
Disclosures Sellers Disclosure
Listing Terms Cash Sale, Conventional, FHA, VA
Financing Cash Sale,Conventional,FHA,VA
Special Listing Condition Sellers Disclosure


