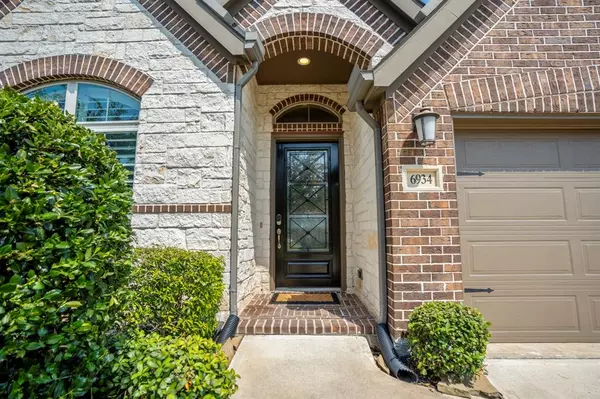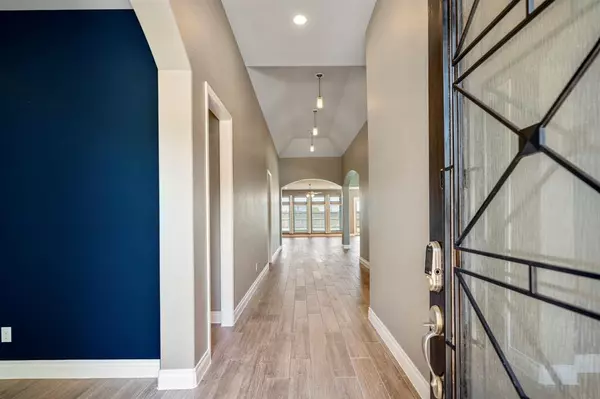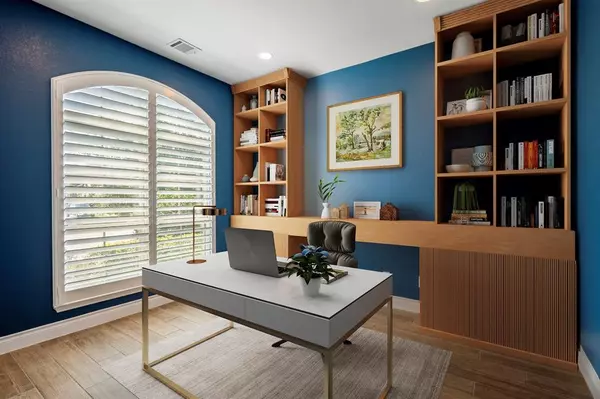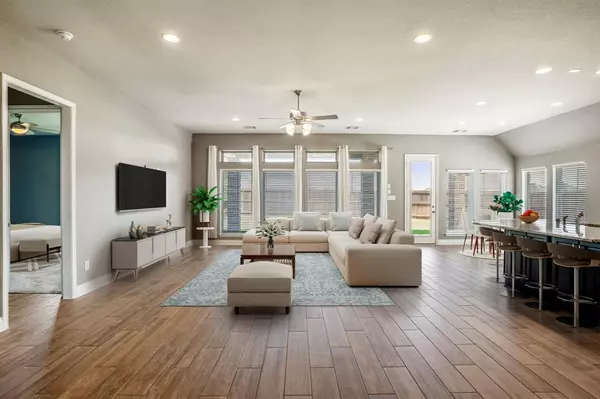4 Beds
3 Baths
2,943 SqFt
4 Beds
3 Baths
2,943 SqFt
Key Details
Property Type Single Family Home
Listing Status Active
Purchase Type For Sale
Square Footage 2,943 sqft
Price per Sqft $225
Subdivision Cane Island Sec 22
MLS Listing ID 43317315
Style Traditional
Bedrooms 4
Full Baths 3
HOA Fees $1,452/ann
HOA Y/N 1
Year Built 2018
Annual Tax Amount $14,293
Tax Year 2023
Lot Size 0.373 Acres
Acres 0.3734
Property Description
Location
State TX
County Waller
Community Cane Island
Area Katy - Old Towne
Rooms
Bedroom Description All Bedrooms Down
Other Rooms Formal Dining, Home Office/Study, Utility Room in House
Master Bathroom Primary Bath: Double Sinks, Primary Bath: Separate Shower, Primary Bath: Soaking Tub
Kitchen Island w/o Cooktop, Kitchen open to Family Room
Interior
Interior Features Fire/Smoke Alarm, High Ceiling, Window Coverings
Heating Central Gas
Cooling Central Electric
Flooring Carpet, Tile
Exterior
Exterior Feature Back Green Space, Back Yard Fenced, Patio/Deck, Spa/Hot Tub
Parking Features Attached Garage
Garage Spaces 3.0
Pool In Ground, Pool With Hot Tub Attached
Roof Type Composition
Private Pool Yes
Building
Lot Description Greenbelt, Subdivision Lot
Dwelling Type Free Standing
Story 1
Foundation Slab
Lot Size Range 0 Up To 1/4 Acre
Builder Name Perry Homes
Sewer Public Sewer
Water Public Water
Structure Type Brick,Cement Board
New Construction No
Schools
Elementary Schools Robertson Elementary School (Katy)
Middle Schools Katy Junior High School
High Schools Katy High School
School District 30 - Katy
Others
HOA Fee Include Recreational Facilities
Senior Community No
Restrictions Deed Restrictions
Tax ID 422382-001-007-000
Energy Description Ceiling Fans,Energy Star/CFL/LED Lights,HVAC>13 SEER,Insulated/Low-E windows
Tax Rate 3.0128
Disclosures Sellers Disclosure
Special Listing Condition Sellers Disclosure







