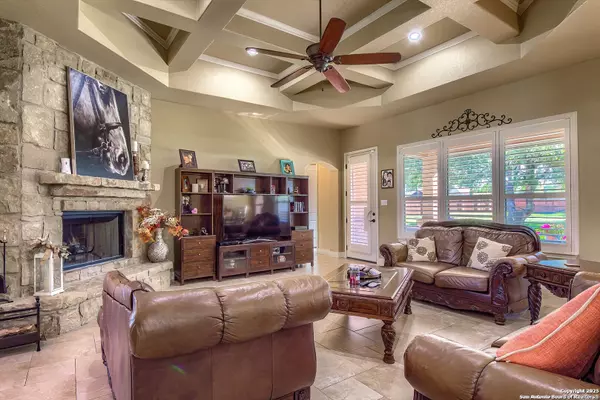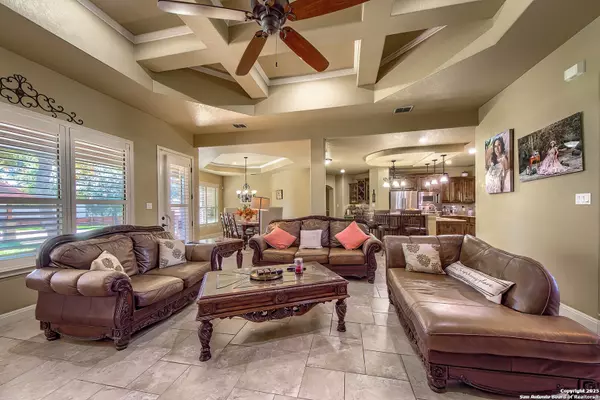4 Beds
4 Baths
3,015 SqFt
4 Beds
4 Baths
3,015 SqFt
Key Details
Property Type Single Family Home
Sub Type Single Residential
Listing Status Active
Purchase Type For Sale
Square Footage 3,015 sqft
Price per Sqft $225
Subdivision Eden Crossing / Wilson
MLS Listing ID 1833731
Style One Story,Spanish
Bedrooms 4
Full Baths 3
Half Baths 1
Construction Status Pre-Owned
HOA Fees $325/ann
Year Built 2014
Annual Tax Amount $11,410
Tax Year 2024
Lot Size 1.000 Acres
Property Sub-Type Single Residential
Property Description
Location
State TX
County Wilson
Area 2800
Rooms
Master Bathroom Main Level 12X19 Tub/Shower Separate, Single Vanity, Garden Tub
Master Bedroom Main Level 14X25 DownStairs, Sitting Room, Walk-In Closet, Multi-Closets, Ceiling Fan, Full Bath
Bedroom 2 Main Level 10X10
Bedroom 3 Main Level 11X11
Bedroom 4 Main Level 15X16
Living Room Main Level 19X20
Dining Room Main Level 14X21
Kitchen Main Level 15X17
Study/Office Room Main Level 7X9
Interior
Heating Central
Cooling One Central
Flooring Ceramic Tile
Inclusions Ceiling Fans, Chandelier, Washer Connection, Dryer Connection, Built-In Oven, Self-Cleaning Oven, Microwave Oven, Stove/Range, Refrigerator, Disposal, Dishwasher, Trash Compactor, Smoke Alarm, Electric Water Heater, Garage Door Opener, Smooth Cooktop, Solid Counter Tops, Double Ovens, Custom Cabinets, Private Garbage Service
Heat Source Electric
Exterior
Exterior Feature Covered Patio, Privacy Fence, Wrought Iron Fence, Double Pane Windows, Gazebo, Mature Trees
Parking Features Two Car Garage, Attached
Pool None
Amenities Available Park/Playground
Roof Type Heavy Composition
Private Pool N
Building
Lot Description County VIew, 1 - 2 Acres, Mature Trees (ext feat)
Foundation Slab
Sewer Septic
Water Co-op Water
Construction Status Pre-Owned
Schools
Elementary Schools La Vernia
Middle Schools La Vernia
High Schools La Vernia
School District La Vernia Isd.
Others
Miscellaneous No City Tax,Cluster Mail Box,School Bus,As-Is
Acceptable Financing Conventional, FHA, VA, Cash
Listing Terms Conventional, FHA, VA, Cash






