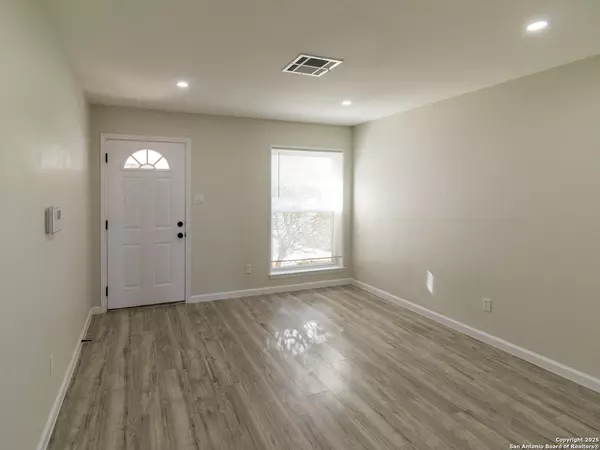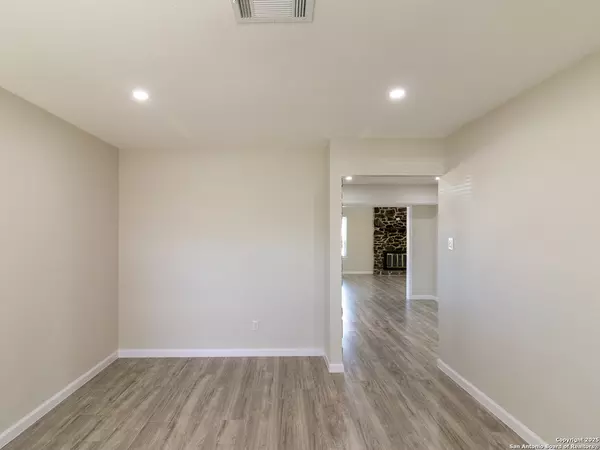3 Beds
2 Baths
1,528 SqFt
3 Beds
2 Baths
1,528 SqFt
OPEN HOUSE
Sun Jan 19, 11:30am - 3:30pm
Key Details
Property Type Single Family Home
Sub Type Single Residential
Listing Status Active
Purchase Type For Sale
Square Footage 1,528 sqft
Price per Sqft $176
Subdivision Wood Glen
MLS Listing ID 1834749
Style One Story,Traditional
Bedrooms 3
Full Baths 2
Construction Status Pre-Owned
Year Built 1971
Annual Tax Amount $5,409
Tax Year 2024
Lot Size 7,492 Sqft
Property Description
Location
State TX
County Bexar
Area 1700
Rooms
Master Bathroom Main Level 8X5 Shower Only, Single Vanity
Master Bedroom Main Level 11X15 DownStairs, Full Bath
Bedroom 2 Main Level 10X10
Bedroom 3 Main Level 10X9
Living Room Main Level 14X12
Dining Room Main Level 11X9
Kitchen Main Level 11X8
Family Room Main Level 23X15
Interior
Heating Central
Cooling One Central
Flooring Vinyl
Inclusions Ceiling Fans, Washer Connection, Dryer Connection
Heat Source Electric, Natural Gas
Exterior
Exterior Feature Patio Slab, Covered Patio, Privacy Fence, Double Pane Windows
Parking Features One Car Garage, Attached
Pool In Ground Pool
Amenities Available None
Roof Type Composition
Private Pool Y
Building
Foundation Slab
Sewer City
Water City
Construction Status Pre-Owned
Schools
Elementary Schools Park Village
Middle Schools Kirby
High Schools Wagner
School District Judson
Others
Acceptable Financing Conventional, VA, Cash
Listing Terms Conventional, VA, Cash






