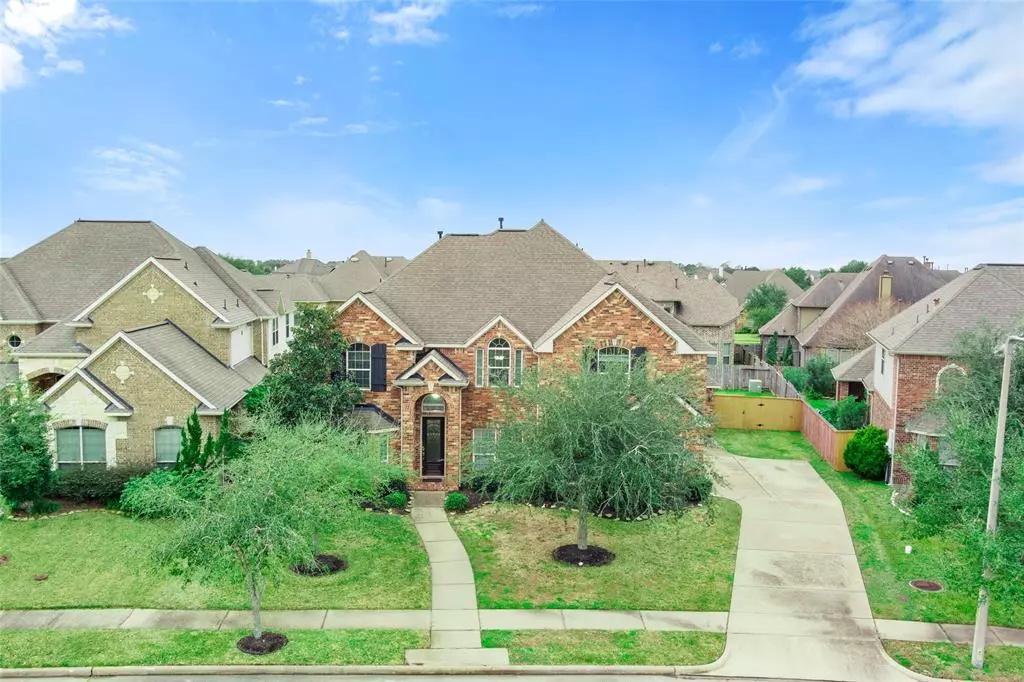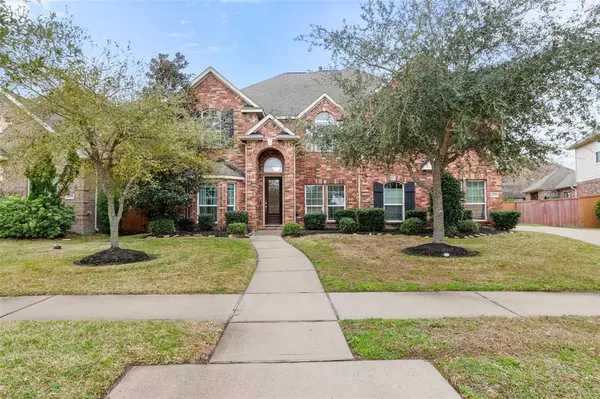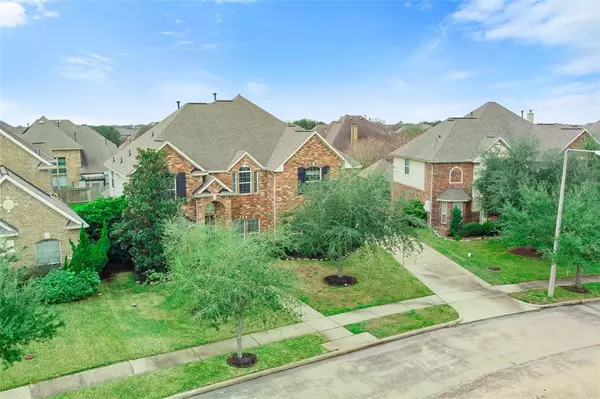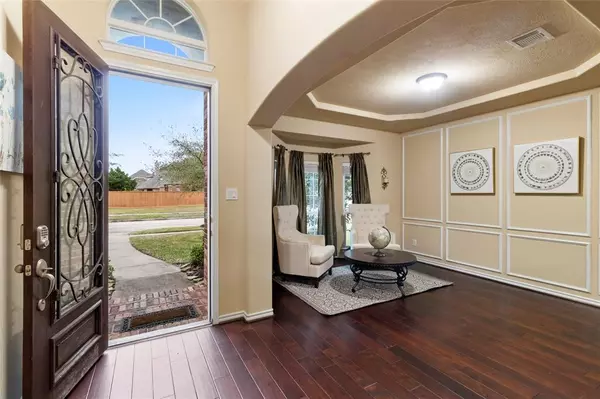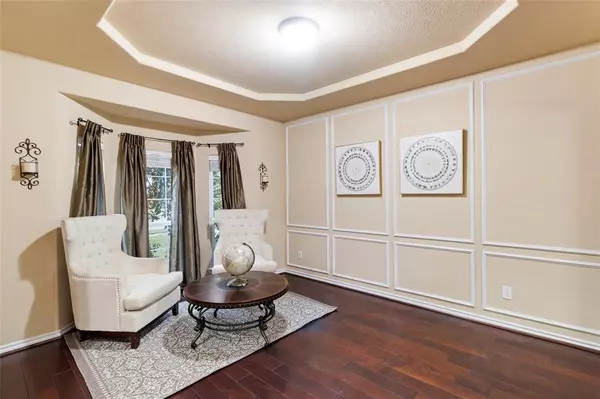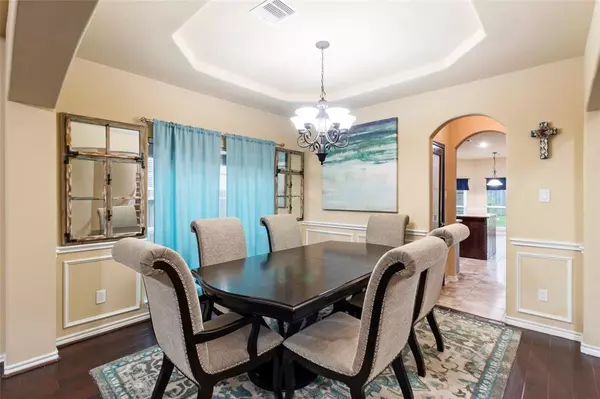5 Beds
3.1 Baths
3,878 SqFt
5 Beds
3.1 Baths
3,878 SqFt
OPEN HOUSE
Sun Jan 19, 12:01pm - 2:00pm
Key Details
Property Type Single Family Home
Listing Status Active
Purchase Type For Sale
Square Footage 3,878 sqft
Price per Sqft $128
Subdivision Tuscan Lakes
MLS Listing ID 75624871
Style Traditional
Bedrooms 5
Full Baths 3
Half Baths 1
HOA Fees $875/ann
HOA Y/N 1
Year Built 2013
Annual Tax Amount $13,765
Tax Year 2023
Lot Size 10,017 Sqft
Acres 0.23
Property Description
Don't miss the chance to see this lovely 5 bed/3.5 bath/3 car garage home in Tuscan Lakes! With approximately 3878 sq ft, this value listing won't last long. Features include a covered patio, media room with green screen and smart lights, home office/study, game room, tall ceilings, primary bedroom on the first floor, granite countertops in the gourmet kitchen, spacious bedrooms, and plenty of storage*OVER 10,000 SQUARE FOOT LARGE OVERSIZED LOT*GCAD Market value in the $600's...Seller says Sell! ONLY $129 PER SQUARE FOOT!!!
Look at those LARGE Bedrooms! Look at ALL the Living Space...Living Room & Family Room & Game Room and Media Room PLUS Home Office/Study!! Quiet low traffic street...Walk to the lake and trails only .3 mile away*Outdoor Entertainment Center*Be sure and view the VT listen with music*WOW!
Location
State TX
County Galveston
Community Tuscan Lakes
Area League City
Rooms
Bedroom Description En-Suite Bath,Primary Bed - 1st Floor
Other Rooms Breakfast Room, Family Room, Formal Dining, Gameroom Up, Home Office/Study, Utility Room in House
Master Bathroom Primary Bath: Jetted Tub
Kitchen Kitchen open to Family Room
Interior
Interior Features Formal Entry/Foyer, High Ceiling, Window Coverings
Heating Central Gas, Zoned
Cooling Central Electric, Zoned
Flooring Carpet
Fireplaces Number 1
Fireplaces Type Gaslog Fireplace
Exterior
Exterior Feature Back Yard Fenced, Covered Patio/Deck, Patio/Deck, Sprinkler System
Parking Features Attached Garage
Garage Spaces 3.0
Roof Type Composition
Street Surface Curbs
Private Pool No
Building
Lot Description Subdivision Lot
Dwelling Type Free Standing
Story 2
Foundation Slab
Lot Size Range 0 Up To 1/4 Acre
Water Water District
Structure Type Brick
New Construction No
Schools
Elementary Schools Goforth Elementary School
Middle Schools Leaguecity Intermediate School
High Schools Clear Creek High School
School District 9 - Clear Creek
Others
HOA Fee Include Clubhouse,Grounds,Recreational Facilities
Senior Community No
Restrictions Deed Restrictions
Tax ID 7249-3002-0015-000
Ownership Full Ownership
Energy Description Ceiling Fans,Digital Program Thermostat,Energy Star/CFL/LED Lights,High-Efficiency HVAC
Acceptable Financing Cash Sale, Conventional, FHA, VA
Tax Rate 2.2115
Disclosures Other Disclosures, Sellers Disclosure
Listing Terms Cash Sale, Conventional, FHA, VA
Financing Cash Sale,Conventional,FHA,VA
Special Listing Condition Other Disclosures, Sellers Disclosure


