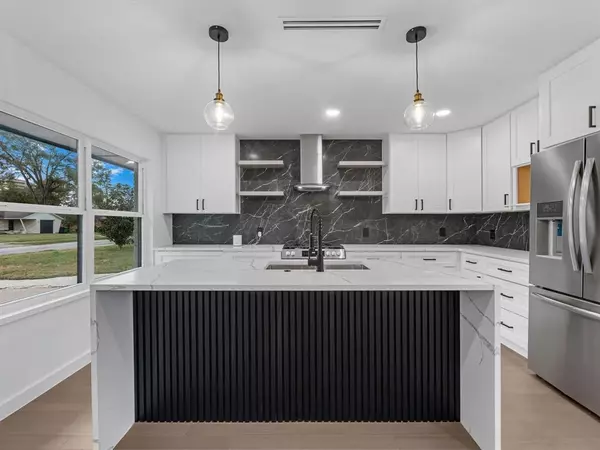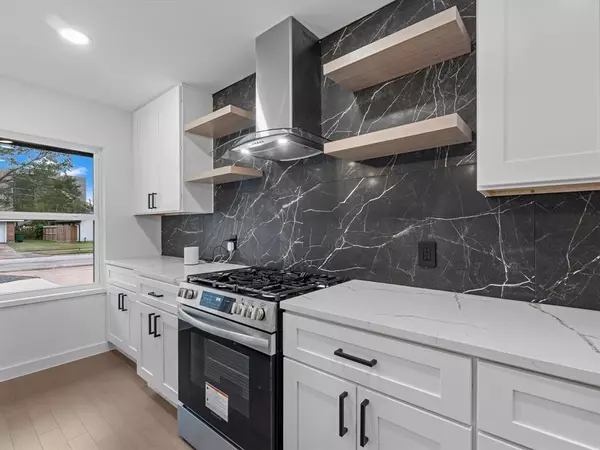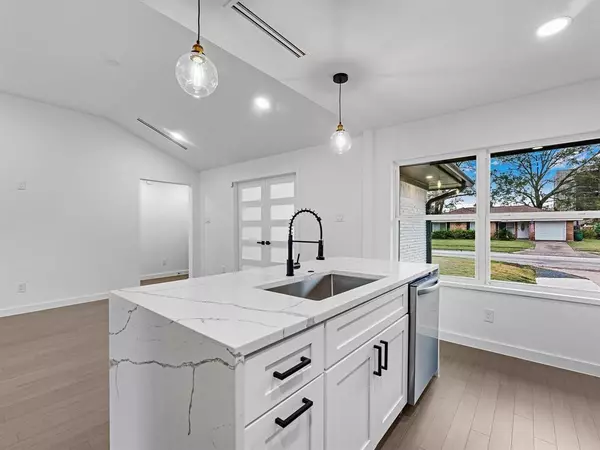3 Beds
2 Baths
1,247 SqFt
3 Beds
2 Baths
1,247 SqFt
Key Details
Property Type Single Family Home
Sub Type Single Family Detached
Listing Status Active
Purchase Type For Rent
Square Footage 1,247 sqft
Subdivision Shepherd Forest
MLS Listing ID 85625922
Style Contemporary/Modern
Bedrooms 3
Full Baths 2
Rental Info Long Term,One Year
Year Built 1955
Available Date 2025-01-17
Lot Size 7,840 Sqft
Acres 0.18
Property Description
Location
State TX
County Harris
Area Oak Forest East Area
Rooms
Bedroom Description All Bedrooms Down
Other Rooms Home Office/Study
Kitchen Pantry
Interior
Interior Features High Ceiling
Heating Central Gas
Cooling Central Electric
Flooring Bamboo, Tile
Appliance Dryer Included, Refrigerator, Washer Included
Exterior
Exterior Feature Back Yard Fenced, Patio/Deck
Parking Features Attached Garage
Garage Spaces 1.0
Garage Description Auto Garage Door Opener
Private Pool No
Building
Lot Description Corner
Faces South
Story 1
Sewer Public Sewer
Water Public Water
New Construction No
Schools
Elementary Schools Garden Oaks Elementary School
Middle Schools Black Middle School
High Schools Waltrip High School
School District 27 - Houston
Others
Pets Allowed Case By Case Basis
Senior Community No
Restrictions Deed Restrictions
Tax ID 083-095-000-0228
Energy Description Digital Program Thermostat,High-Efficiency HVAC,Insulated/Low-E windows,Insulation - Other
Disclosures Owner/Agent
Special Listing Condition Owner/Agent
Pets Allowed Case By Case Basis







