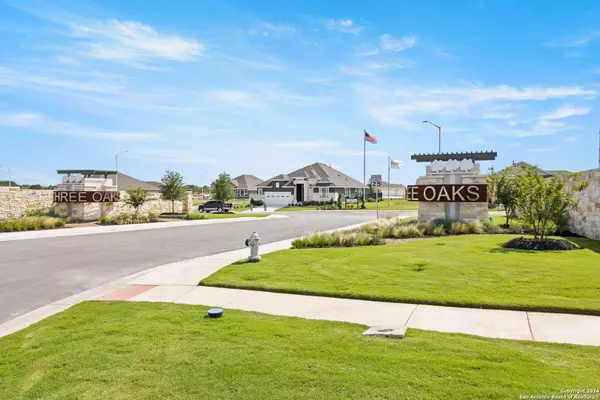4 Beds
3 Baths
2,573 SqFt
4 Beds
3 Baths
2,573 SqFt
Key Details
Property Type Single Family Home
Sub Type Single Residential
Listing Status Active
Purchase Type For Sale
Square Footage 2,573 sqft
Price per Sqft $174
Subdivision Village At Three Oaks
MLS Listing ID 1835305
Style Two Story
Bedrooms 4
Full Baths 3
Construction Status New
HOA Fees $125/qua
Year Built 2024
Annual Tax Amount $2
Tax Year 2024
Lot Size 8,276 Sqft
Property Description
Location
State TX
County Guadalupe
Area 2703
Rooms
Master Bathroom Main Level 9X10 Tub/Shower Separate, Double Vanity
Master Bedroom Main Level 18X13 DownStairs, Walk-In Closet, Ceiling Fan, Full Bath
Bedroom 2 Main Level 10X12
Bedroom 3 2nd Level 13X10
Bedroom 4 2nd Level 11X11
Dining Room Main Level 12X9
Kitchen Main Level 12X11
Family Room Main Level 17X18
Study/Office Room Main Level 9X11
Interior
Heating Zoned
Cooling One Central
Flooring Carpeting, Ceramic Tile
Inclusions Washer Connection, Dryer Connection, Cook Top, Built-In Oven, Microwave Oven, Gas Cooking, Disposal, Dishwasher, Ice Maker Connection, Smoke Alarm, Security System (Owned), Gas Water Heater, Garage Door Opener, Plumb for Water Softener, Private Garbage Service
Heat Source Natural Gas
Exterior
Exterior Feature Covered Patio, Sprinkler System
Parking Features Three Car Garage
Pool None
Amenities Available Other - See Remarks
Roof Type Composition
Private Pool N
Building
Lot Description Corner
Faces West,South
Foundation Slab
Sewer Sewer System
Water Water System
Construction Status New
Schools
Elementary Schools Navarro Elementary
Middle Schools Navarro
High Schools Navarro High
School District Navarro Isd
Others
Acceptable Financing Conventional, FHA, VA, TX Vet, Cash
Listing Terms Conventional, FHA, VA, TX Vet, Cash






