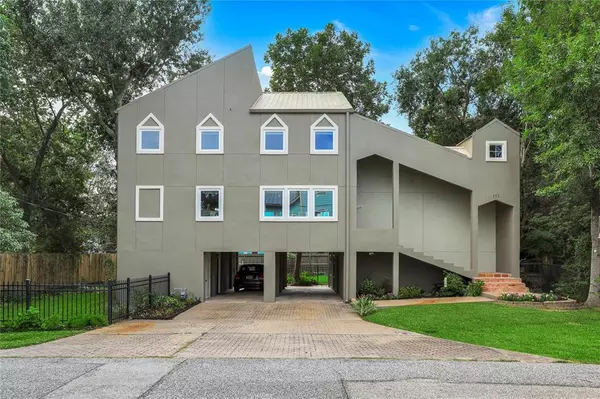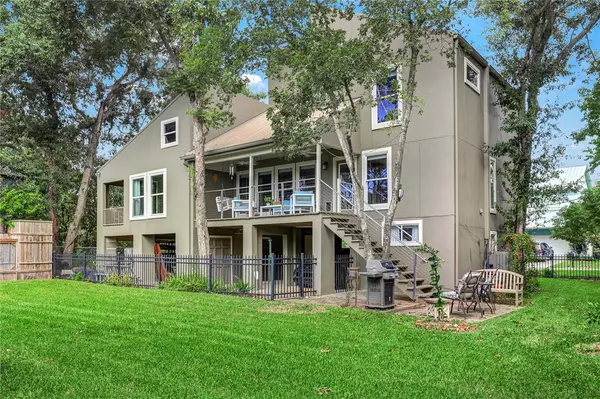3 Beds
2.1 Baths
2,028 SqFt
3 Beds
2.1 Baths
2,028 SqFt
Key Details
Property Type Single Family Home
Sub Type Single Family Detached
Listing Status Active
Purchase Type For Rent
Square Footage 2,028 sqft
Subdivision Clear Lake Shores
MLS Listing ID 82645359
Style Traditional
Bedrooms 3
Full Baths 2
Half Baths 1
Rental Info Short Term,Six Months
Year Built 1982
Available Date 2025-04-01
Lot Size 8,000 Sqft
Acres 0.0918
Property Sub-Type Single Family Detached
Property Description
Location
State TX
County Galveston
Area League City
Rooms
Bedroom Description Primary Bed - 2nd Floor,Multilevel Bedroom,Walk-In Closet
Other Rooms 1 Living Area, Gameroom Up, Kitchen/Dining Combo, Loft, Utility Room in House
Master Bathroom Primary Bath: Double Sinks, Primary Bath: Jetted Tub, Primary Bath: Separate Shower, Secondary Bath(s): Tub/Shower Combo, Vanity Area
Kitchen Pantry, Reverse Osmosis
Interior
Interior Features 2 Staircases, Balcony, Crown Molding, Dryer Included, Refrigerator Included, Washer Included
Heating Central Gas
Cooling Central Electric
Flooring Carpet, Tile, Wood
Exterior
Exterior Feature Back Yard, Back Yard Fenced, Patio/Deck, Workshop
Parking Features Tandem
Garage Spaces 4.0
Street Surface Asphalt
Private Pool No
Building
Lot Description Subdivision Lot
Faces East
Story 2
Sewer Public Sewer
Water Public Water
New Construction No
Schools
Elementary Schools Stewart Elementary School (Clear Creek)
Middle Schools Bayside Intermediate School
High Schools Clear Falls High School
School District 9 - Clear Creek
Others
Pets Allowed Case By Case Basis
Senior Community No
Restrictions Deed Restrictions
Tax ID 2620-0000-2193-000
Energy Description Attic Vents,Ceiling Fans,Digital Program Thermostat,Energy Star Appliances,High-Efficiency HVAC,Insulated/Low-E windows,Insulation - Batt
Disclosures Mud, Sellers Disclosure
Special Listing Condition Mud, Sellers Disclosure
Pets Allowed Case By Case Basis
Virtual Tour https://www.youtube.com/watch?v=DFs1PlGvV_U







