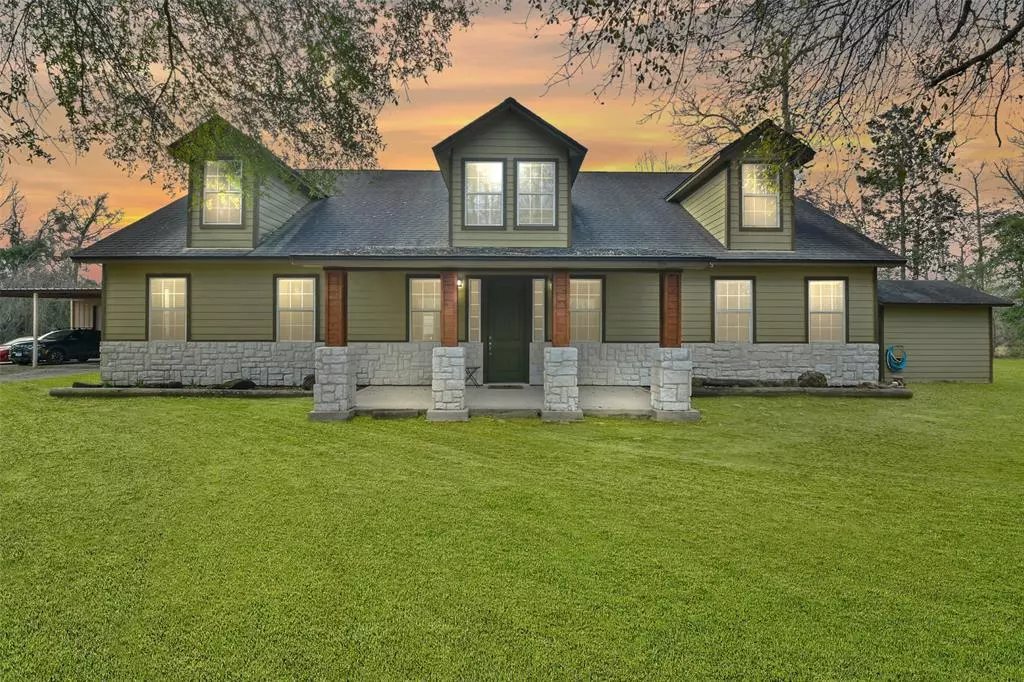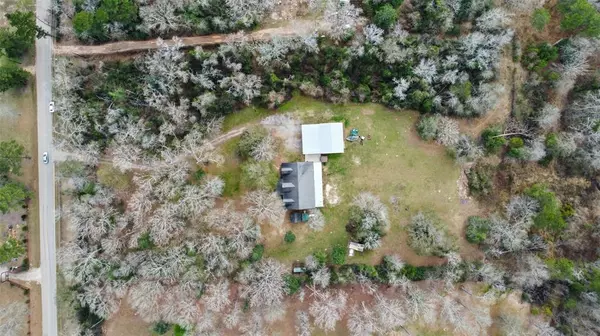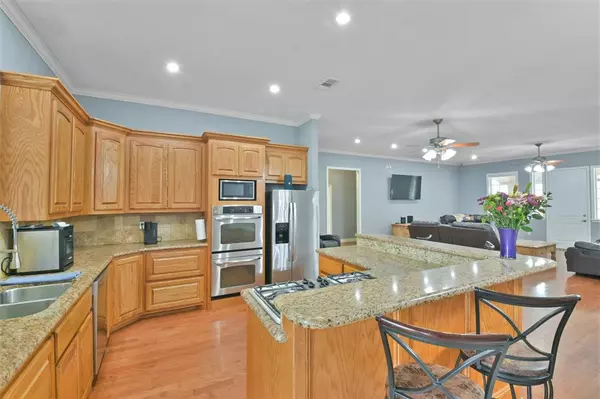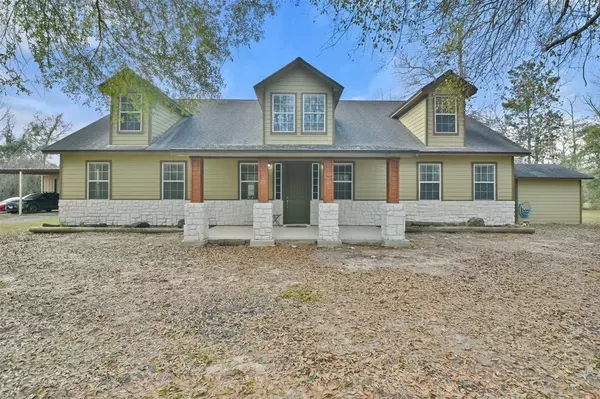3 Beds
2 Baths
2,400 SqFt
3 Beds
2 Baths
2,400 SqFt
Key Details
Property Type Single Family Home
Sub Type Free Standing
Listing Status Active
Purchase Type For Sale
Square Footage 2,400 sqft
Price per Sqft $229
MLS Listing ID 73735178
Style Traditional
Bedrooms 3
Full Baths 2
Year Built 2007
Annual Tax Amount $4,775
Tax Year 2024
Lot Size 9.730 Acres
Acres 9.73
Property Sub-Type Free Standing
Property Description
Step outside to embrace the expansive outdoor space, ideal for gardening, recreational activities, or simply enjoying the serene environment. With plenty of room to roam, this property offers endless possibilities for outdoor enthusiasts. Whether you're looking for a peaceful retreat or a family-friendly home, this property is a rare find that combines space, comfort, and natural beauty.
Location
State TX
County Montgomery
Area Conroe Northeast
Rooms
Bedroom Description All Bedrooms Down,Primary Bed - 1st Floor,Walk-In Closet
Other Rooms 1 Living Area, Breakfast Room, Living Area - 1st Floor, Utility Room in House
Master Bathroom Primary Bath: Double Sinks, Primary Bath: Separate Shower, Primary Bath: Soaking Tub, Secondary Bath(s): Tub/Shower Combo
Kitchen Island w/ Cooktop, Pantry, Walk-in Pantry
Interior
Interior Features Fire/Smoke Alarm, High Ceiling, Prewired for Alarm System
Heating Central Gas
Cooling Central Electric
Flooring Carpet, Tile, Wood
Exterior
Parking Features Detached Garage
Garage Spaces 2.0
Carport Spaces 4
Garage Description Additional Parking, Auto Driveway Gate, RV Parking, Workshop
Improvements Spa/Hot Tub
Accessibility Automatic Gate
Private Pool No
Building
Lot Description Cleared, Wooded
Faces East
Story 1
Foundation Slab
Lot Size Range 5 Up to 10 Acres
Sewer Septic Tank
New Construction No
Schools
Elementary Schools Austin Elementary School (Conroe)
Middle Schools Moorhead Junior High School
High Schools Caney Creek High School
School District 11 - Conroe
Others
Senior Community No
Tax ID 0595-00-03100
Energy Description Ceiling Fans
Acceptable Financing Cash Sale, Conventional, FHA, VA
Tax Rate 1.5877
Disclosures Sellers Disclosure
Listing Terms Cash Sale, Conventional, FHA, VA
Financing Cash Sale,Conventional,FHA,VA
Special Listing Condition Sellers Disclosure







